Madison Landing at Research Park and the Cottages - Apartment Living in Madison, AL
About
Welcome to Madison Landing at Research Park and the Cottages
2002 Flagstone Drive Madison, AL 35758Office Hours
Monday through Friday: 9:00 AM to 6:00 PM. Saturday: 10:00 AM to 5:00 PM.
Welcome home to Madison Landing at Research Park and the Cottages! We are centrally located in Madison, Alabama near key employers Redstone Arsenal, Cummings Research Park, Intergraph, Boeing, and Madison Hospital. With quick access to Interstate 565, you are just minutes from a variety of shopping, dining, and entertainment. Madison is also home to some of the top elementary, middle, and high schools in the area.
Madison Landing at Research Park and the Cottages is situated on 40 acres of luxurious landscaping with mature trees. Our residents enjoy some of the best amenities available in apartment home living. Soak up the sun at our swimming pool, or get a workout at the sand volleyball court or tennis courts. Enjoy the convenience of our 24-hour state-of-the-art fitness center, and WiFi counter with a complimentary Starbucks machine. We are a pet-friendly community and have a leash-free pet park for you and your furry friend to enjoy. Give us a call to schedule your personal tour today, we can’t wait to show you your new home!
Madison Landing at Research Park and the Cottages offers spacious apartment homes for rent with seven different floor plans. Our apartments have one, two, and three bedroom options. Some of the attractive features included are vaulted ceilings, all-electric kitchens, a balcony or patio for your enjoyment, walk-in closets, and a wood-burning fireplace. Come and see why Madison Landing at Research Park and the Cottages apartments is one of the best-kept secrets in Madison, AL.
Floor Plans
1 Bedroom Floor Plan
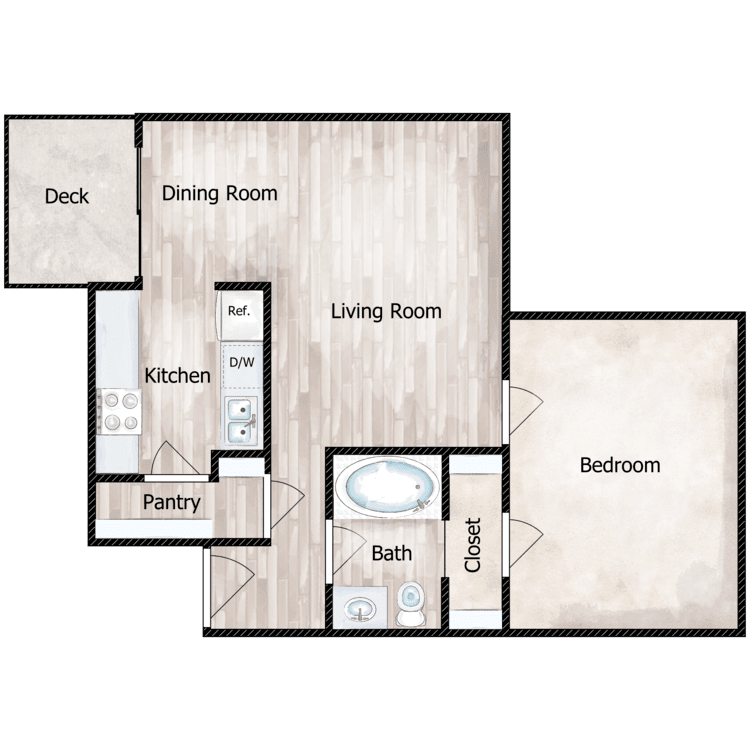
Parker at the Cottages
Details
- Beds: 1 Bedroom
- Baths: 1
- Square Feet: 650
- Rent: Call for details.
- Deposit: Call for details.
Floor Plan Amenities
- All-electric Kitchen
- Balcony or Patio
- Cable Ready
- Central Air and Heating
- Dishwasher
- Refrigerator
* In Select Apartment Homes
Floor Plan Photos
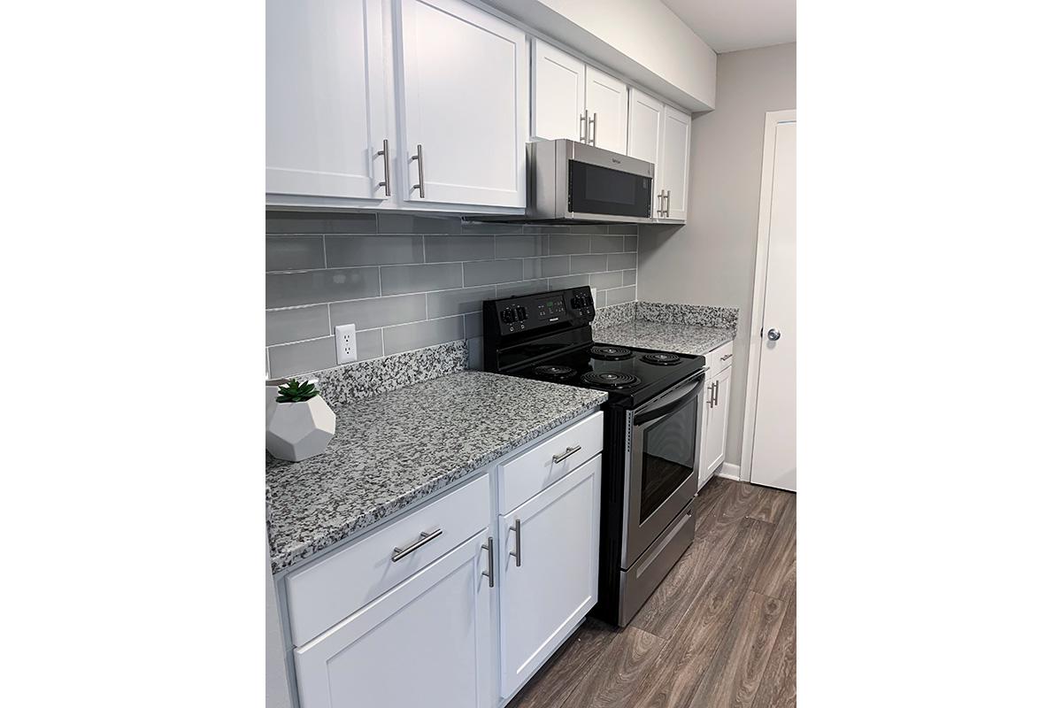
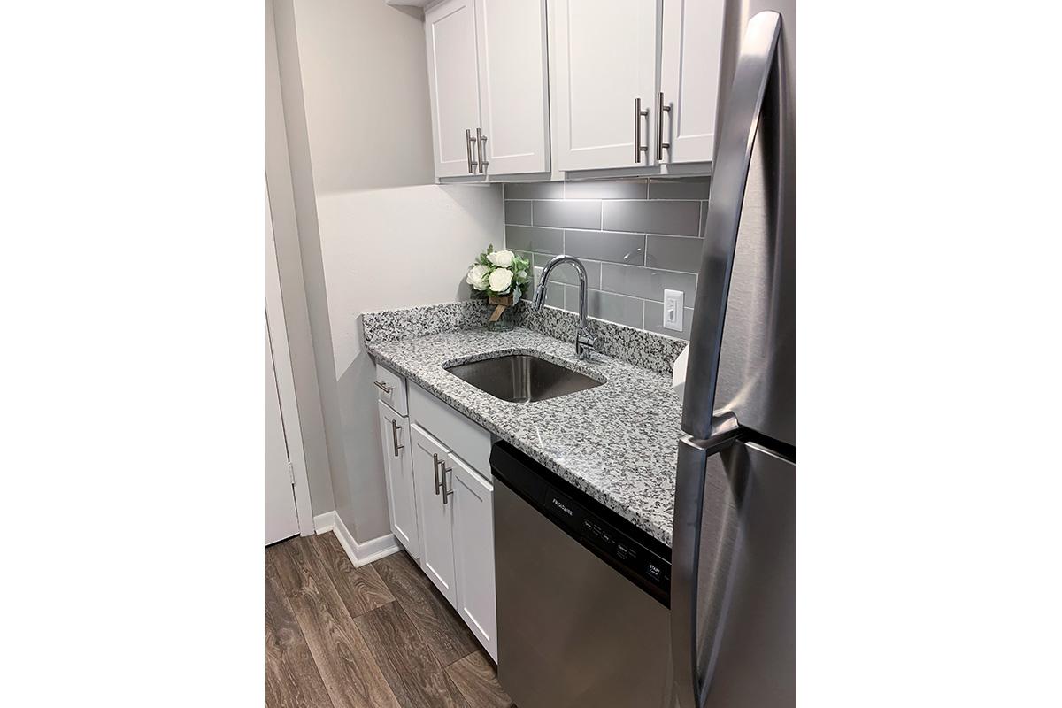
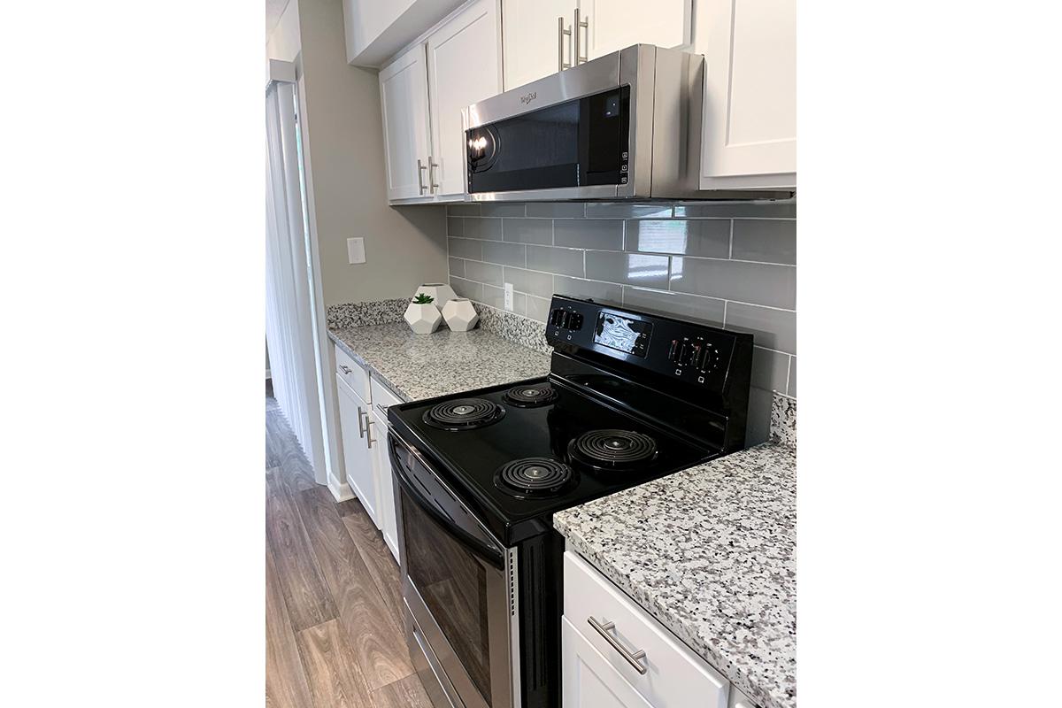
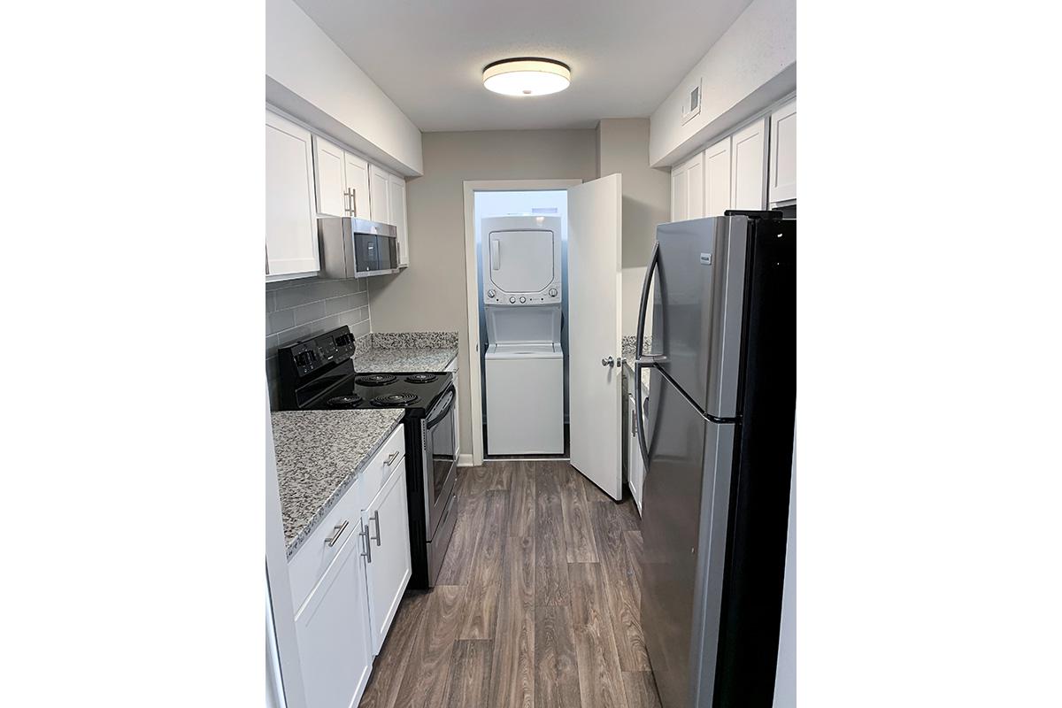
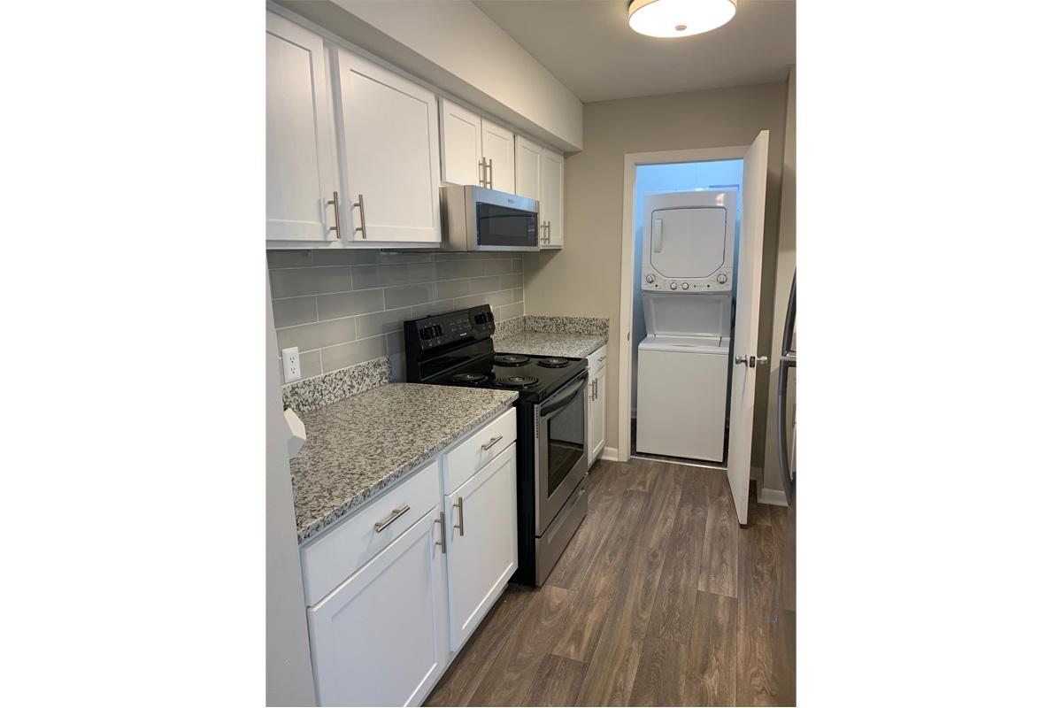
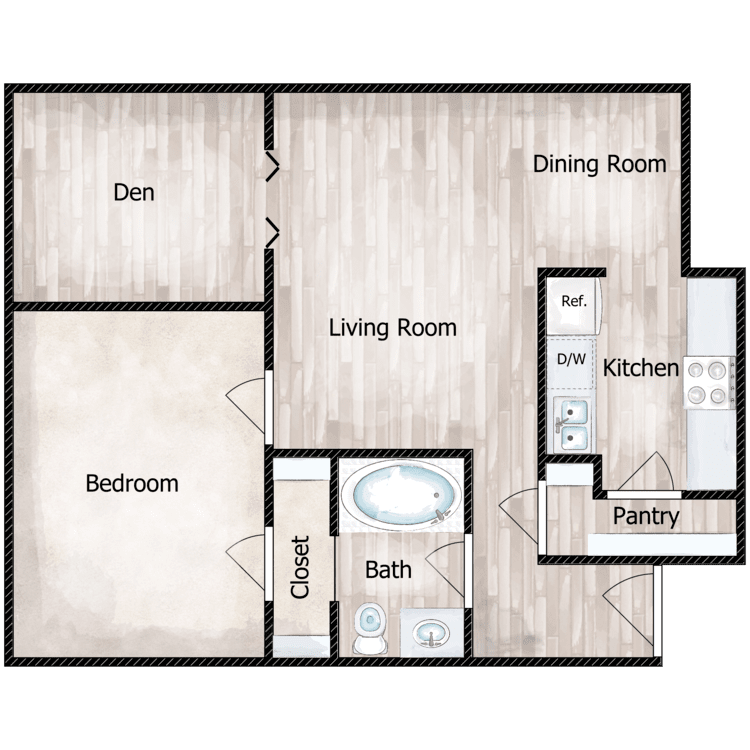
Sofie at the Cottages
Details
- Beds: 1 Bedroom
- Baths: 1
- Square Feet: 775
- Rent: Call for details.
- Deposit: Call for details.
Floor Plan Amenities
- All-electric Kitchen
- Cable Ready
- Central Air and Heating
- Den or Study
- Dishwasher
- Refrigerator
* In Select Apartment Homes
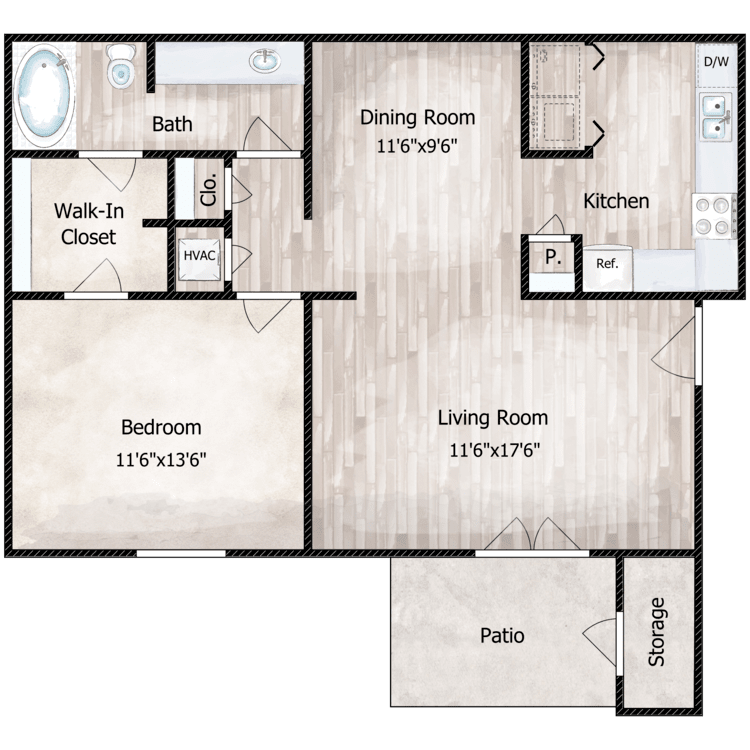
Ansley
Details
- Beds: 1 Bedroom
- Baths: 1
- Square Feet: 792
- Rent: $1034-$1048
- Deposit: $150 and up
Floor Plan Amenities
- 9Ft Ceilings
- All-electric Kitchen
- Balcony or Patio
- Cable Ready
- Dishwasher
- Refrigerator
- Walk-in Closets
- Washer and Dryer Connections
* In Select Apartment Homes
Floor Plan Photos
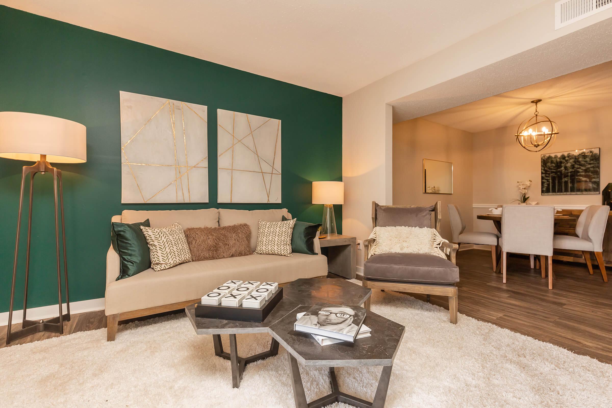
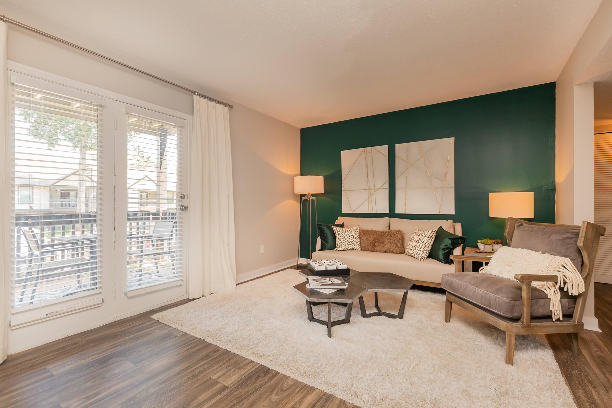
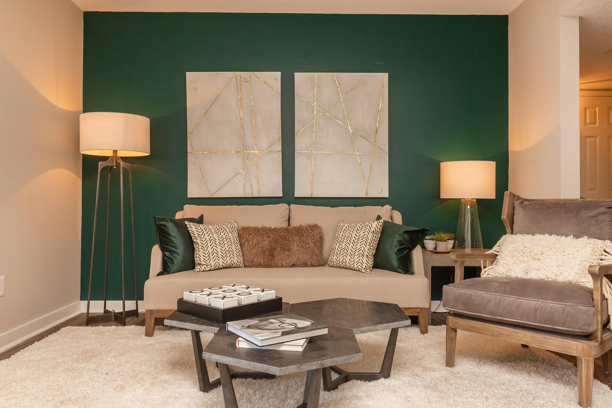
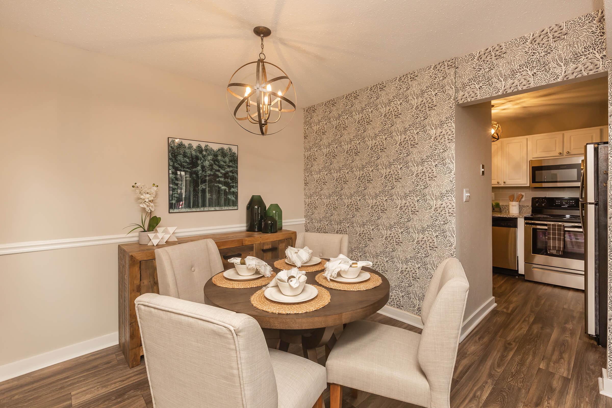
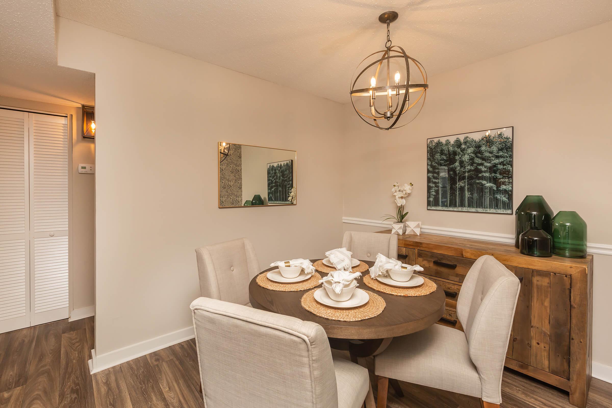
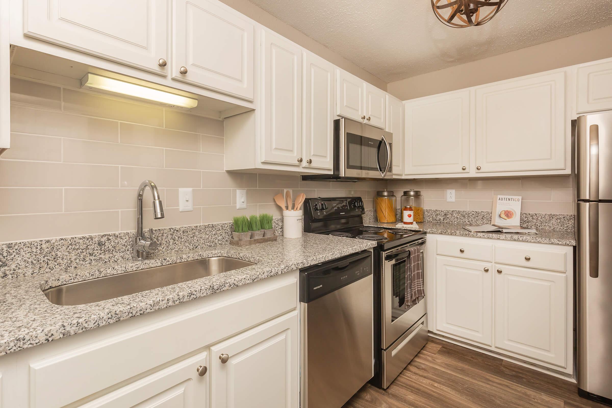
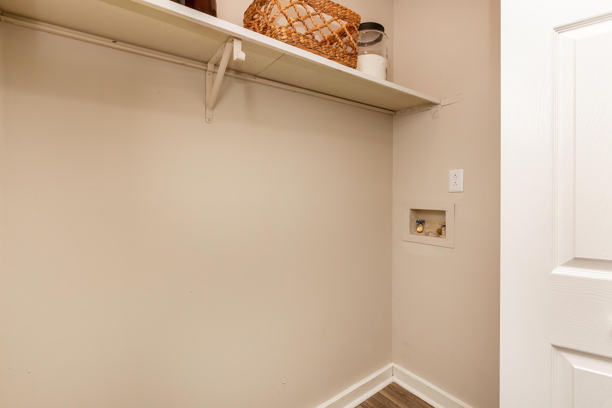
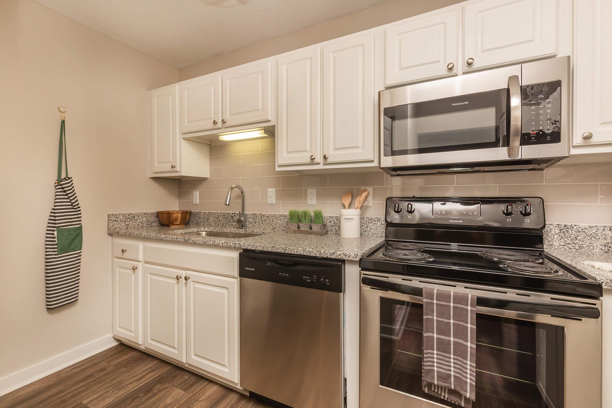
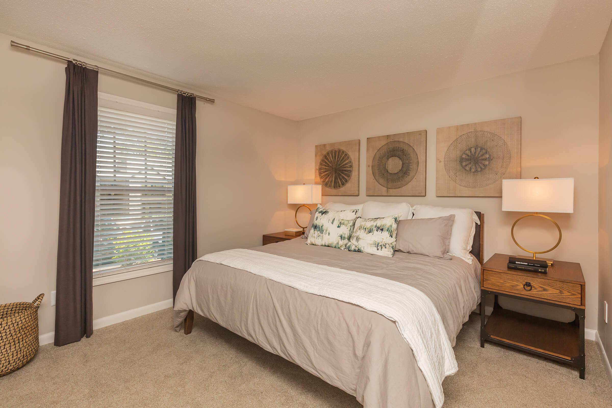
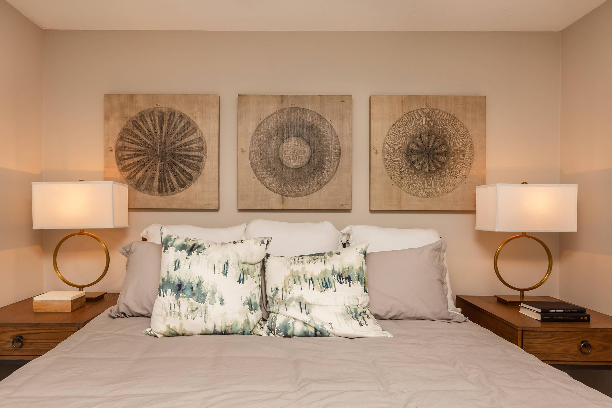
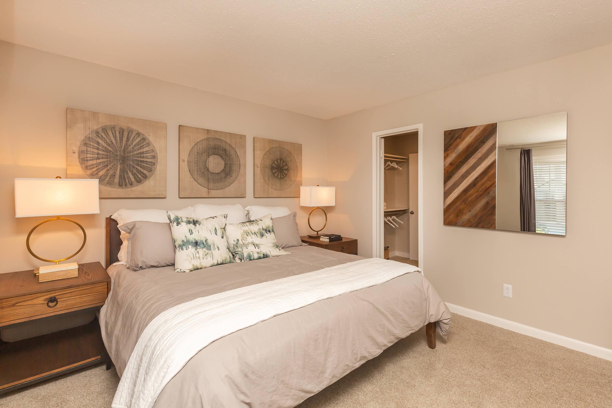
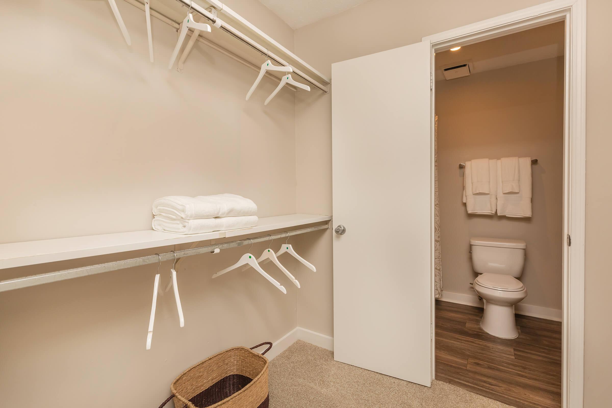
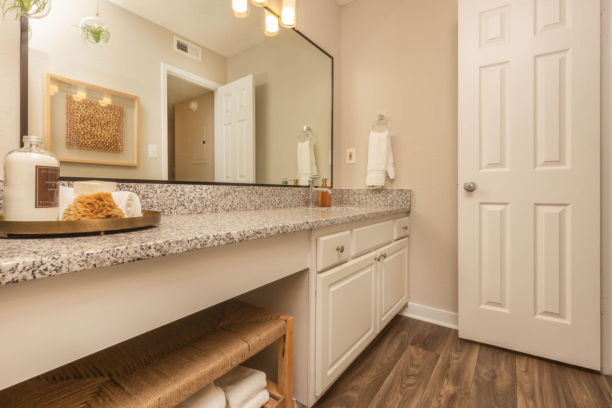
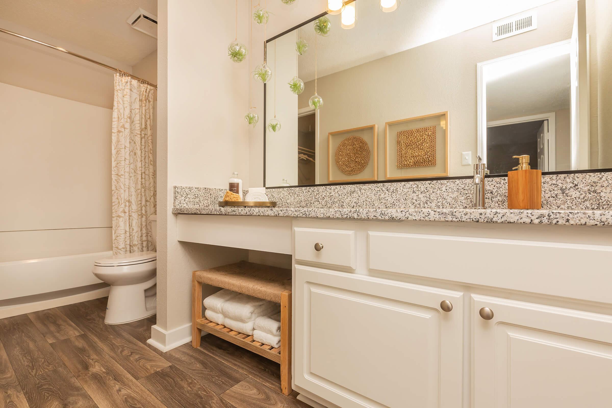
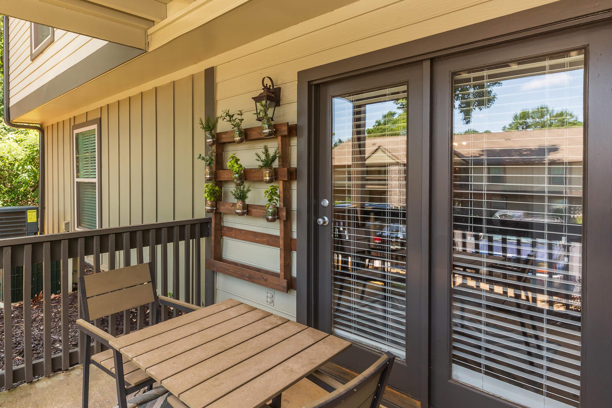
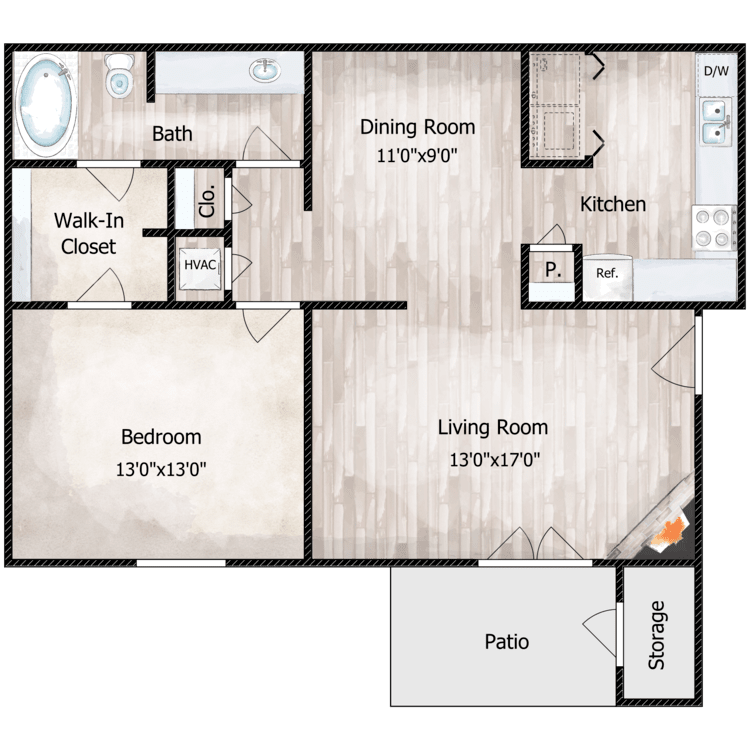
Bentley
Details
- Beds: 1 Bedroom
- Baths: 1
- Square Feet: 856
- Rent: $983
- Deposit: $150 and up
Floor Plan Amenities
- 9Ft Ceilings
- All-electric Kitchen
- Cable Ready
- Balcony or Patio
- Dishwasher
- Refrigerator
- Vaulted Ceilings
- Walk-in Closets
- Washer and Dryer Connections
- Wood Burning Fireplaces
* In Select Apartment Homes
Floor Plan Photos
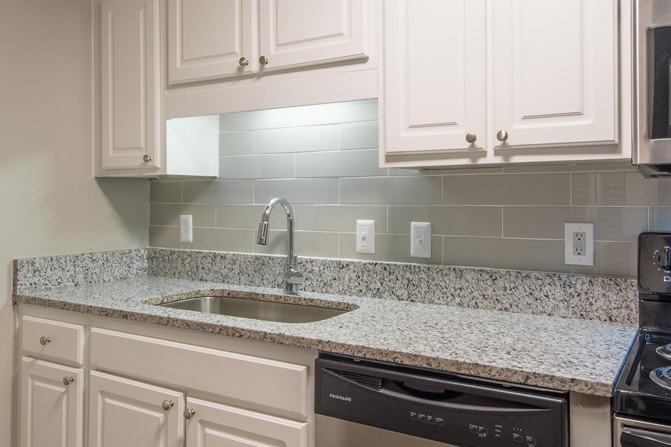
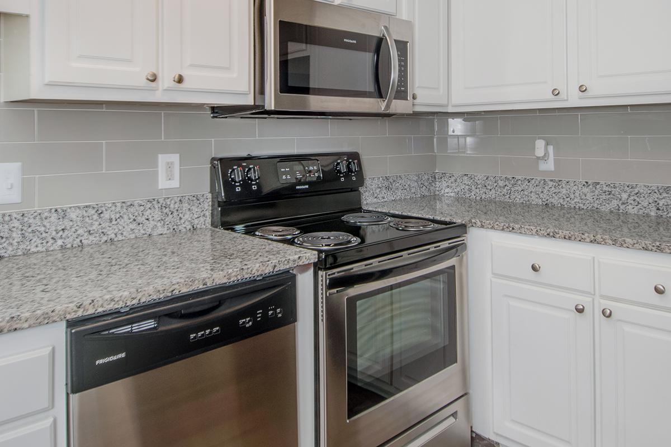
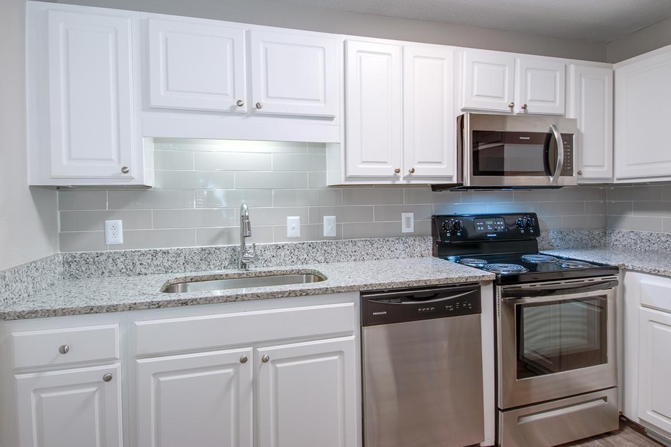
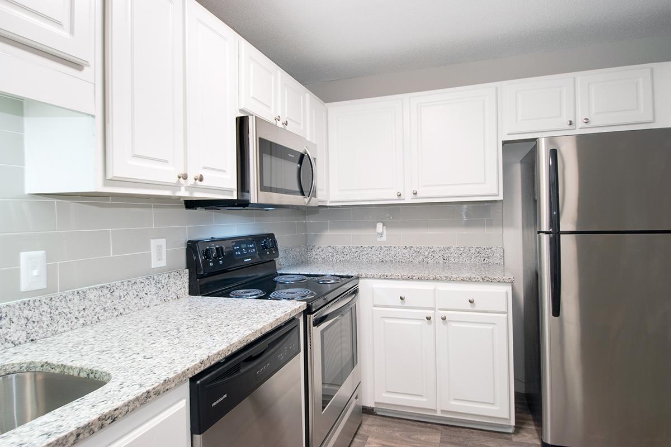
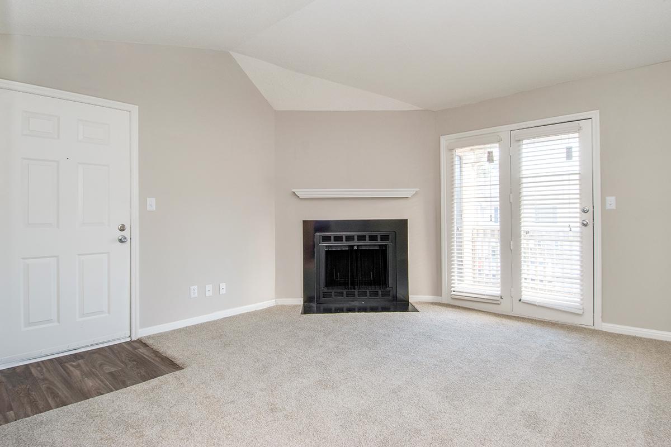
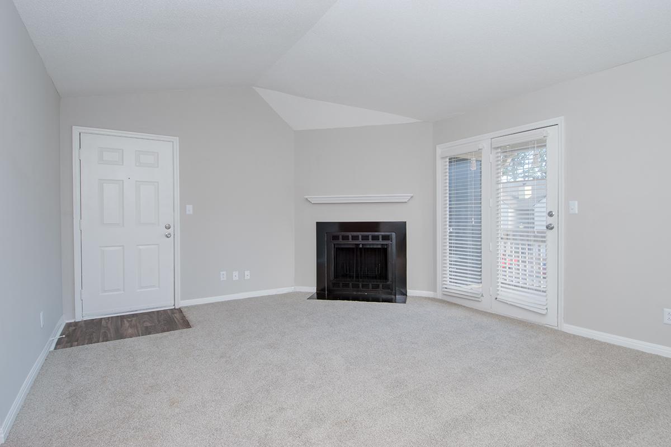
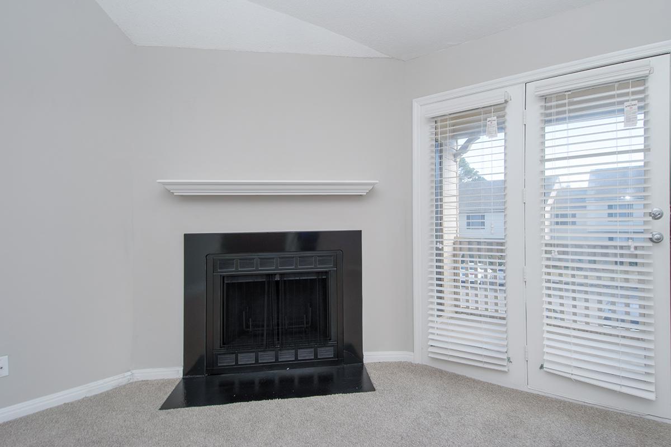
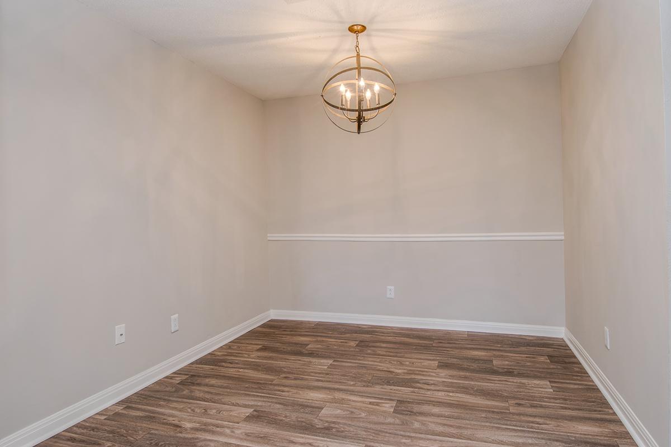
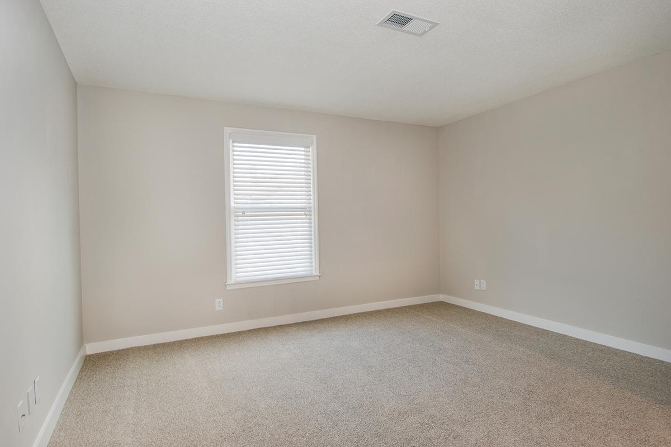
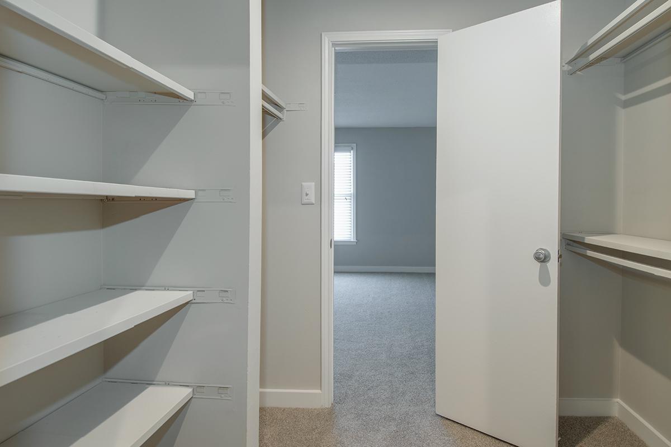
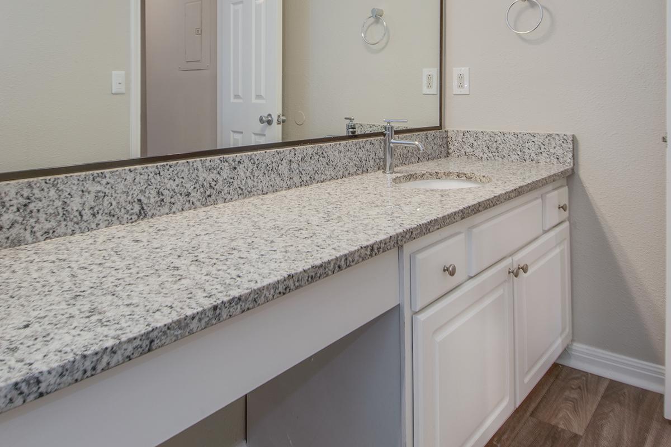
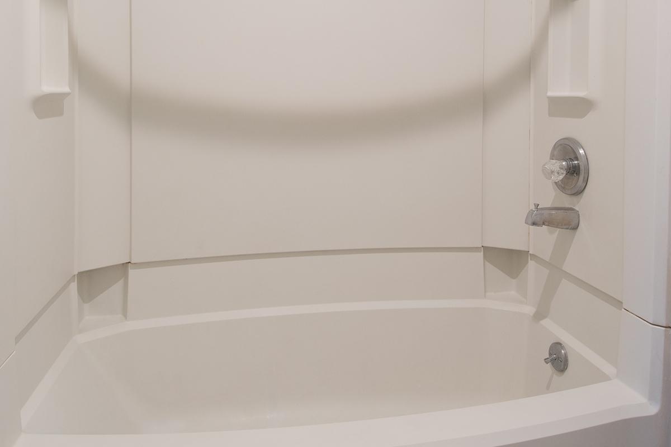
2 Bedroom Floor Plan
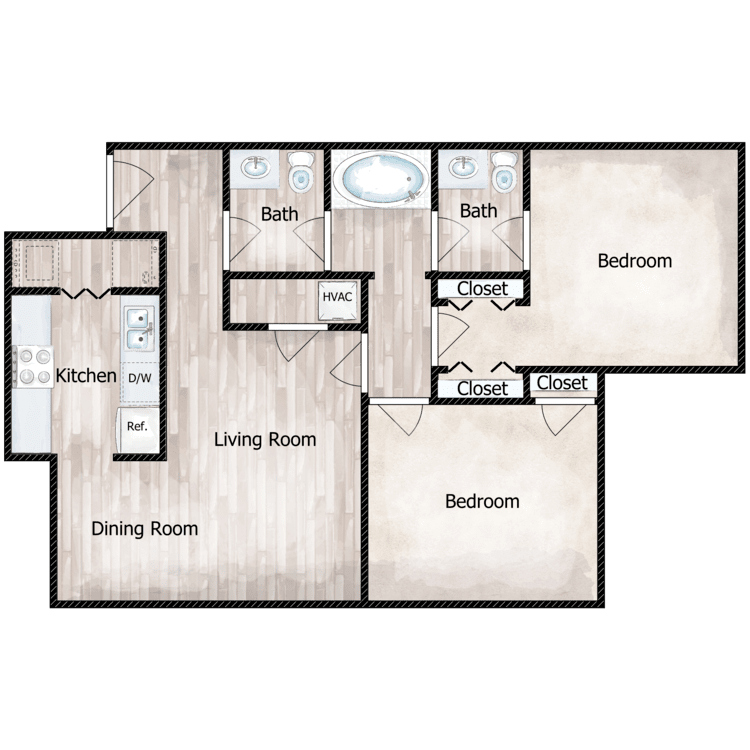
Kyler at the Cottages
Details
- Beds: 2 Bedrooms
- Baths: 1.5
- Square Feet: 900
- Rent: $1013
- Deposit: Call for details.
Floor Plan Amenities
- All-electric Kitchen
- Balcony or Patio
- Cable Ready
- Central Air and Heating
- Dishwasher
- Refrigerator
- Washer and Dryer Connections
* In Select Apartment Homes
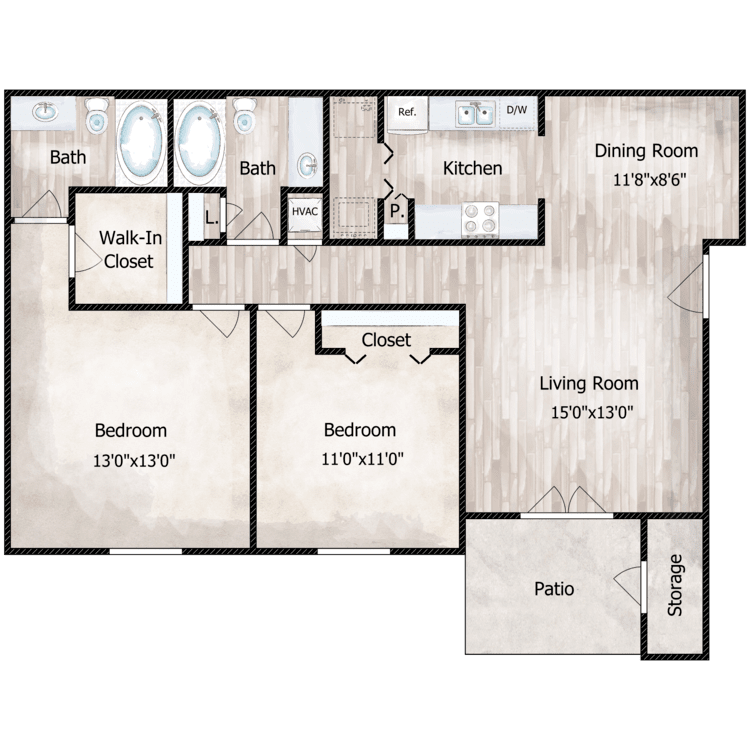
Carrington
Details
- Beds: 2 Bedrooms
- Baths: 2
- Square Feet: 1033
- Rent: $1146-$1208
- Deposit: $150 and up
Floor Plan Amenities
- 9Ft Ceilings
- All-electric Kitchen
- Balcony or Patio
- Cable Ready
- Dishwasher
- Refrigerator
- Walk-in Closets
- Washer and Dryer Connections
* In Select Apartment Homes
Floor Plan Photos
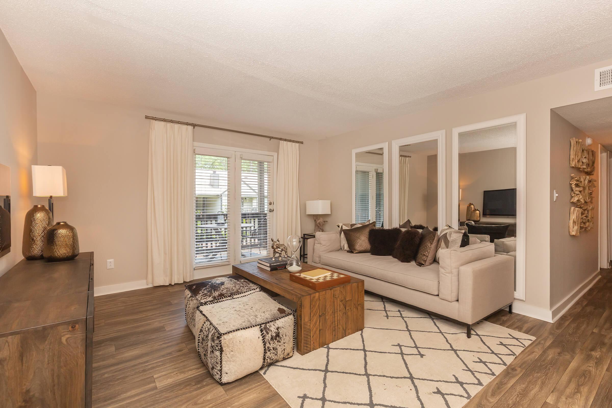
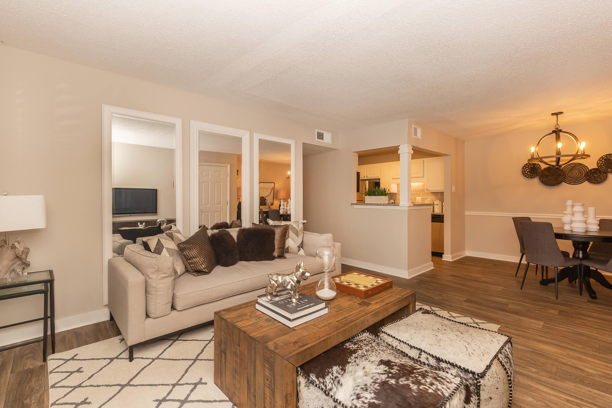
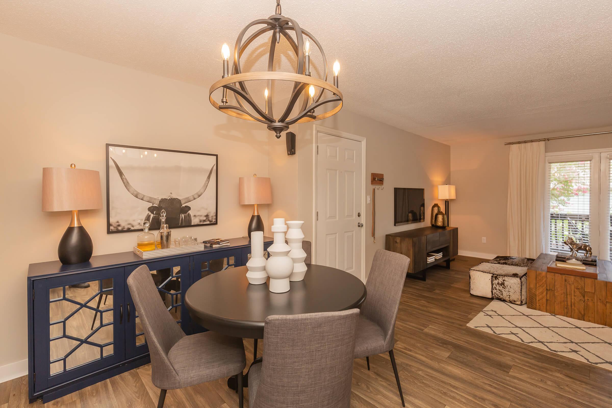
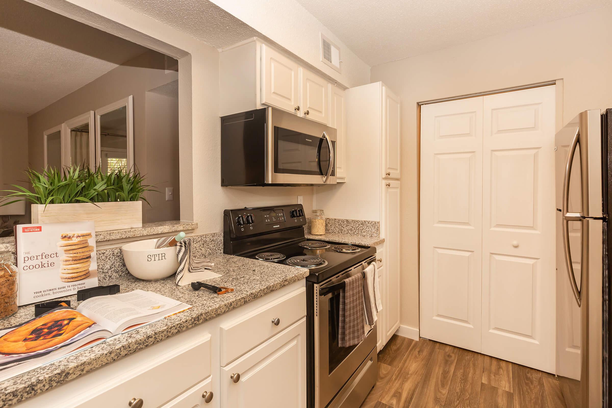
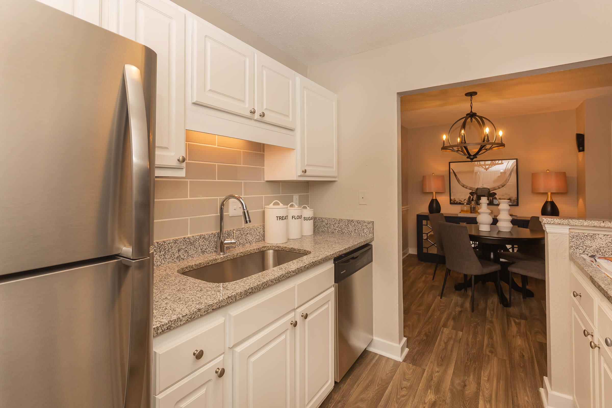
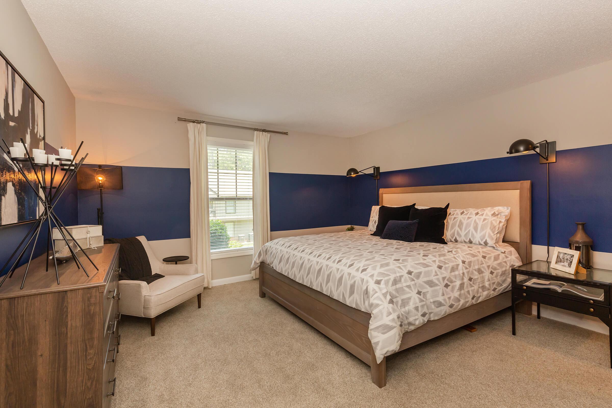
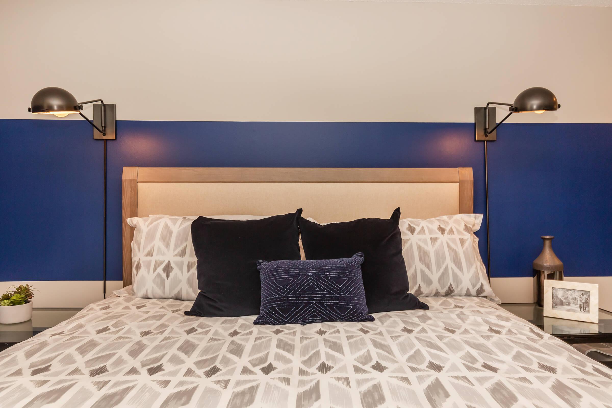
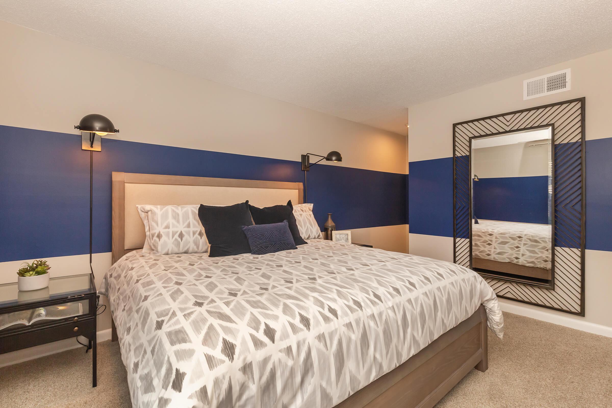
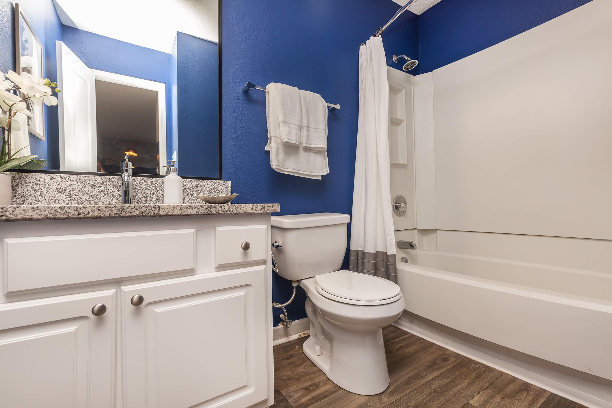
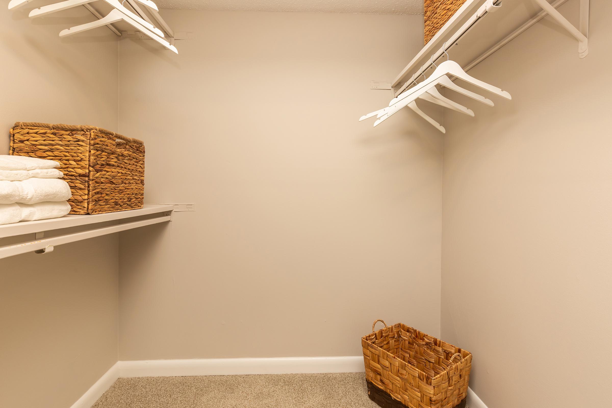
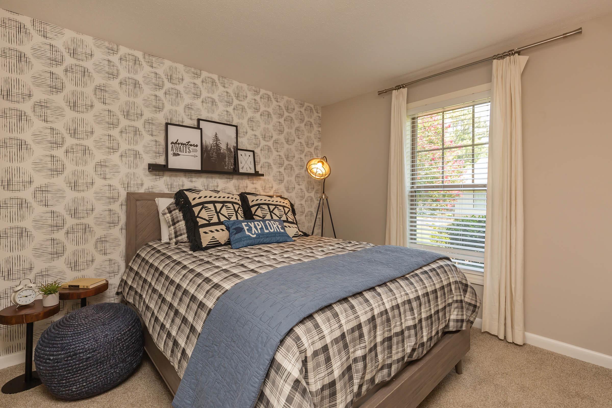
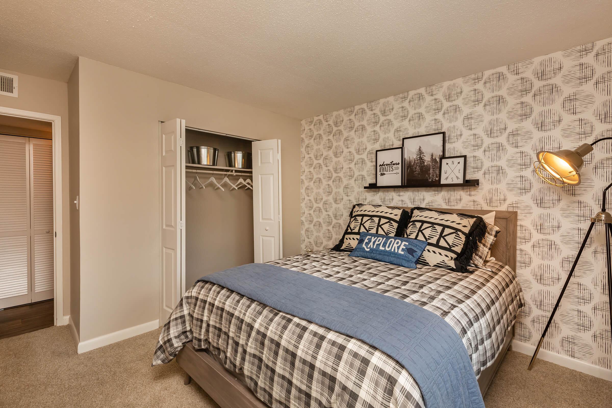
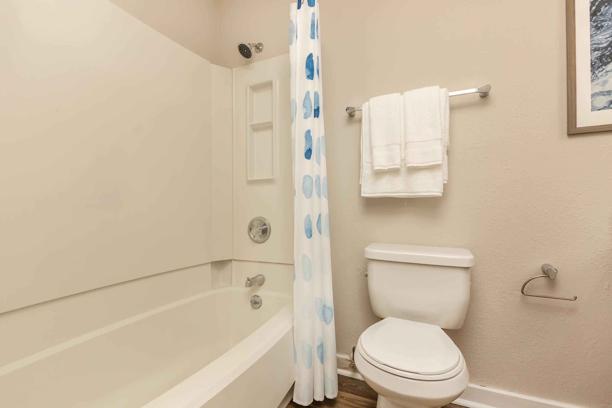
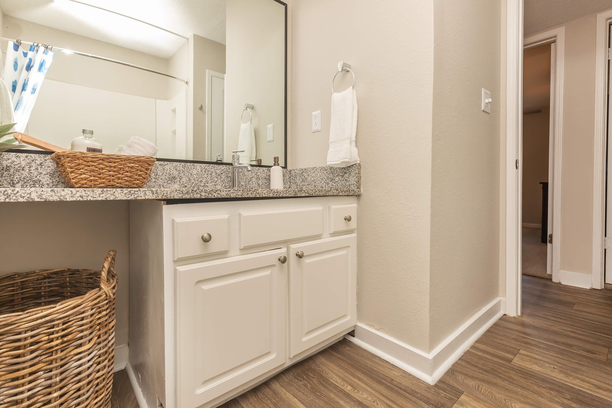
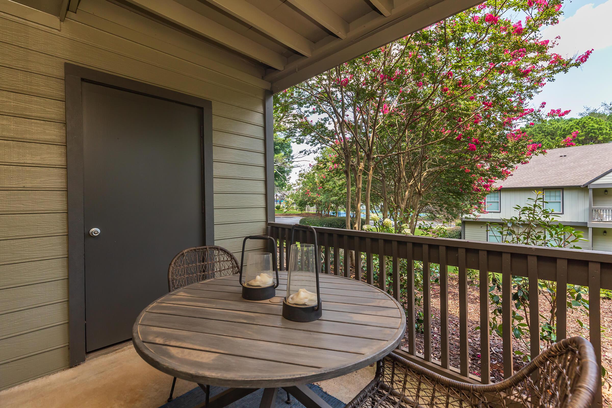
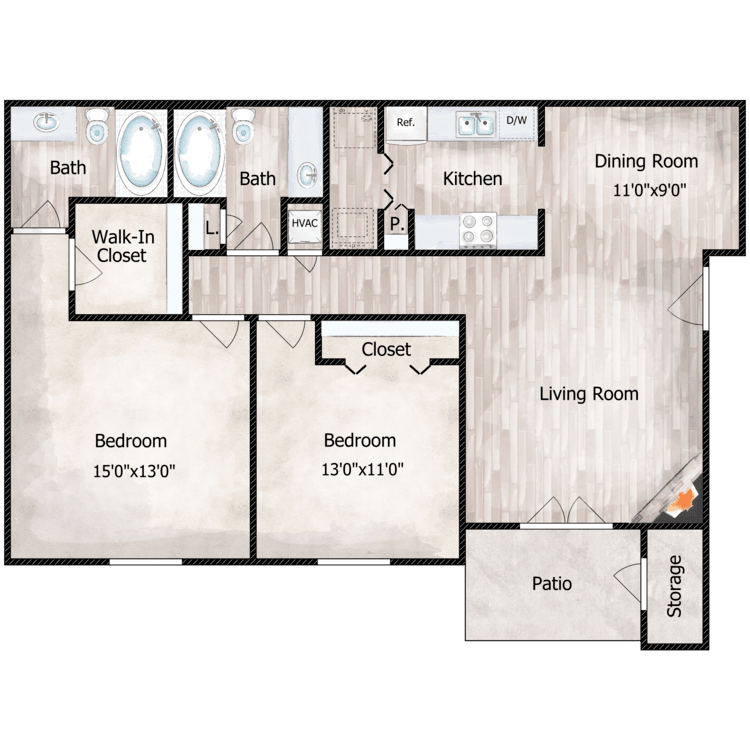
Channing
Details
- Beds: 2 Bedrooms
- Baths: 2
- Square Feet: 1117
- Rent: $1098-$1134
- Deposit: $150 and up
Floor Plan Amenities
- 9Ft Ceilings
- All-electric Kitchen
- Cable Ready
- Balcony or Patio
- Dishwasher
- Refrigerator
- Vaulted Ceilings
- Walk-in Closets
- Washer and Dryer Connections
- Wood Burning Fireplaces
* In Select Apartment Homes
3 Bedroom Floor Plan
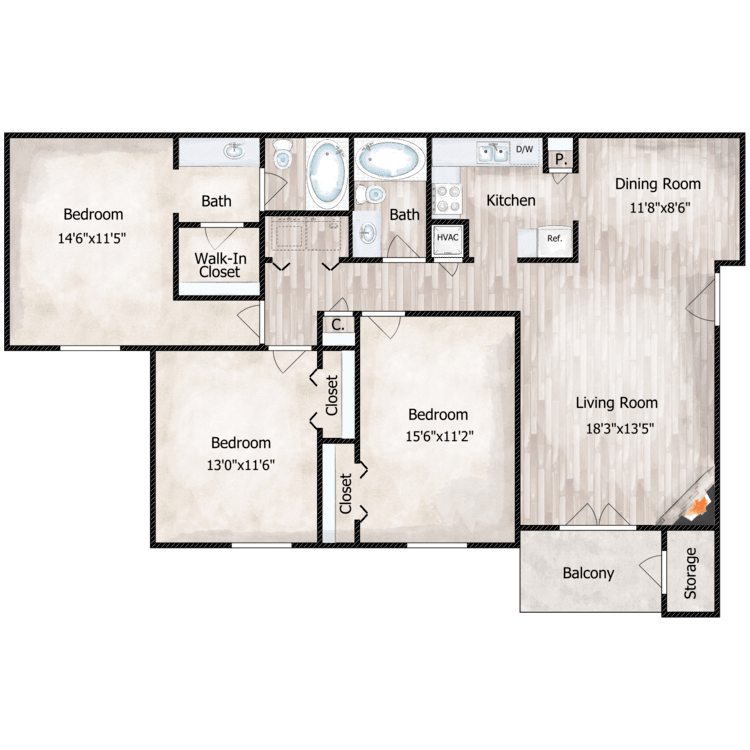
Georgiana
Details
- Beds: 3 Bedrooms
- Baths: 2
- Square Feet: 1256
- Rent: $1382
- Deposit: $150 and up
Floor Plan Amenities
- 9Ft Ceilings
- All-electric Kitchen
- Balcony or Patio
- Cable Ready
- Dishwasher
- Refrigerator
- Walk-in Closets
- Washer and Dryer Connections
* In Select Apartment Homes
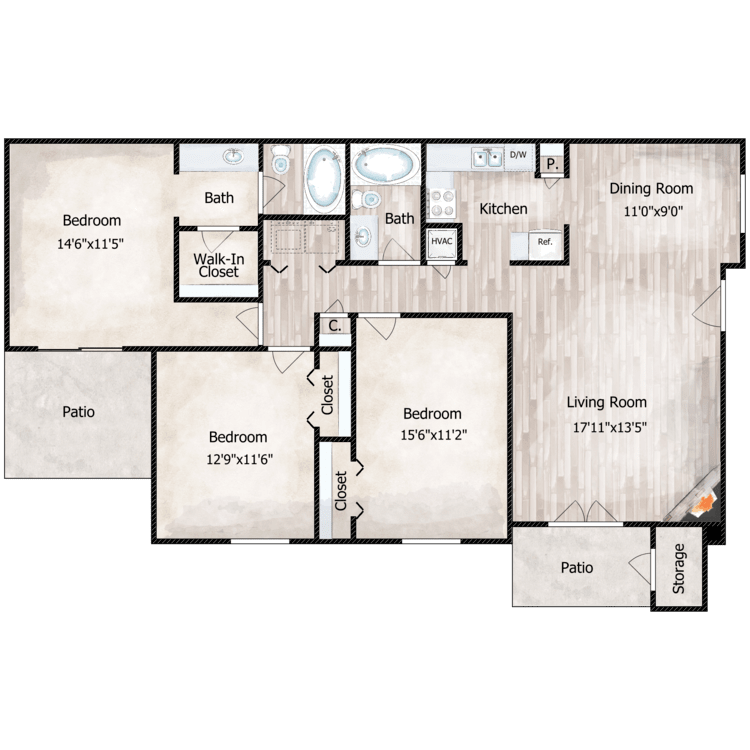
Madison
Details
- Beds: 3 Bedrooms
- Baths: 2
- Square Feet: 1282
- Rent: $1382-$1407
- Deposit: $150 and up
Floor Plan Amenities
- 9Ft Ceilings
- All-electric Kitchen
- Cable Ready
- Balcony or Patio
- Dishwasher
- Refrigerator
- Vaulted Ceilings
- Walk-in Closets
- Washer and Dryer Connections
- Wood Burning Fireplaces
* In Select Apartment Homes
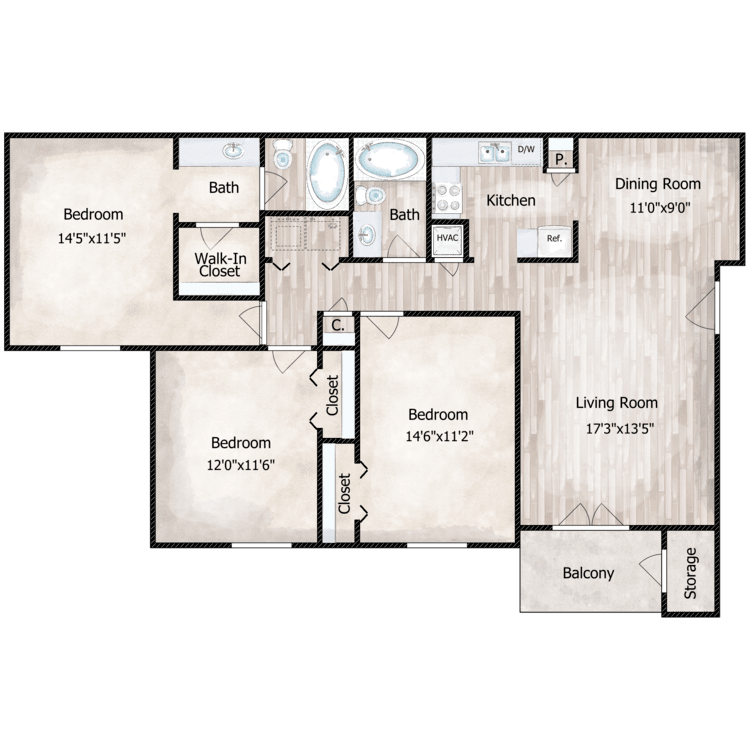
Sydney
Details
- Beds: 3 Bedrooms
- Baths: 2
- Square Feet: 1296
- Rent: $1302
- Deposit: $150 and up
Floor Plan Amenities
- 9Ft Ceilings
- All-electric Kitchen
- Cable Ready
- Balcony or Patio
- Dishwasher
- Refrigerator
- Vaulted Ceilings
- Walk-in Closets
- Washer and Dryer Connections
- Wood Burning Fireplaces
* In Select Apartment Homes
Pricing and Availability subject to change. Some or all apartments listed might be secured with holding fees and applications. Please contact the apartment community to make sure we have the current floor plan available.
Show Unit Location
Select a floor plan or bedroom count to view those units on the overhead view on the site map. If you need assistance finding a unit in a specific location please call us at 833-938-3037 TTY: 711.
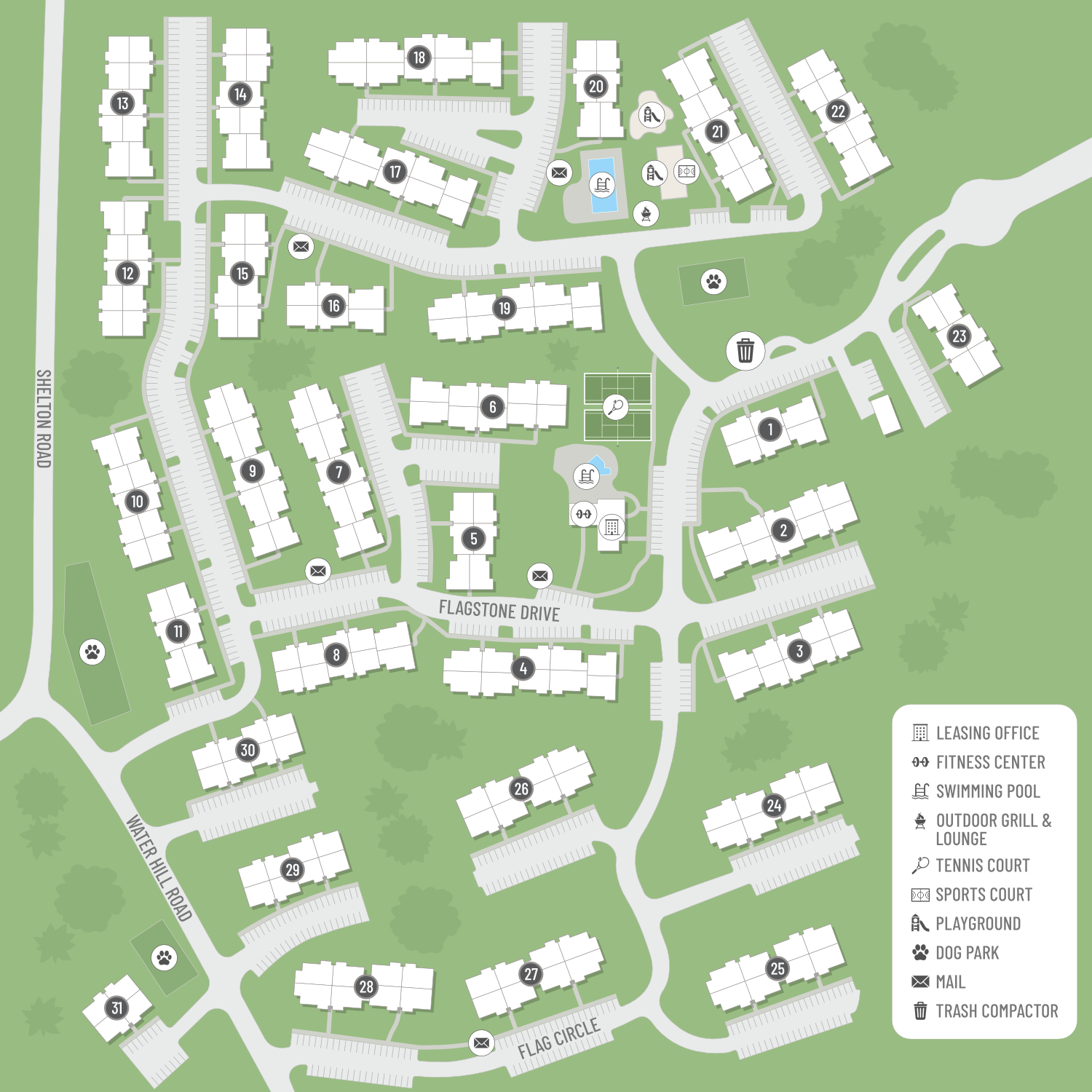
Unit: 3003
- 1 Bed, 1 Bath
- Availability:Now
- Rent:$1048
- Square Feet:792
- Floor Plan:Ansley
Unit: 3001
- 1 Bed, 1 Bath
- Availability:2024-08-04
- Rent:$1034
- Square Feet:792
- Floor Plan:Ansley
Unit: 3015
- 1 Bed, 1 Bath
- Availability:Now
- Rent:$983
- Square Feet:856
- Floor Plan:Bentley
Unit: 3019
- 1 Bed, 1 Bath
- Availability:Now
- Rent:$983
- Square Feet:856
- Floor Plan:Bentley
Unit: 0615
- 2 Bed, 2 Bath
- Availability:Now
- Rent:$1208
- Square Feet:1033
- Floor Plan:Carrington
Unit: 0603
- 2 Bed, 2 Bath
- Availability:2024-08-11
- Rent:$1146
- Square Feet:1033
- Floor Plan:Carrington
Unit: 0406
- 2 Bed, 2 Bath
- Availability:Now
- Rent:$1134
- Square Feet:1117
- Floor Plan:Channing
Unit: 1504
- 2 Bed, 2 Bath
- Availability:Now
- Rent:$1098
- Square Feet:1117
- Floor Plan:Channing
Unit: 1911
- 3 Bed, 2 Bath
- Availability:2024-08-25
- Rent:$1382
- Square Feet:1256
- Floor Plan:Georgiana
Unit: 2718
- 3 Bed, 2 Bath
- Availability:2024-08-26
- Rent:$1382
- Square Feet:1256
- Floor Plan:Georgiana
Unit: 2218
- 3 Bed, 2 Bath
- Availability:2024-08-06
- Rent:$1382
- Square Feet:1282
- Floor Plan:Madison
Unit: 1017
- 3 Bed, 2 Bath
- Availability:2024-09-25
- Rent:$1407
- Square Feet:1282
- Floor Plan:Madison
Unit: 0904
- 3 Bed, 2 Bath
- Availability:2024-08-08
- Rent:$1302
- Square Feet:1296
- Floor Plan:Sydney
Unit: 1717
- 3 Bed, 2 Bath
- Availability:2024-08-11
- Rent:$1302
- Square Feet:1296
- Floor Plan:Sydney
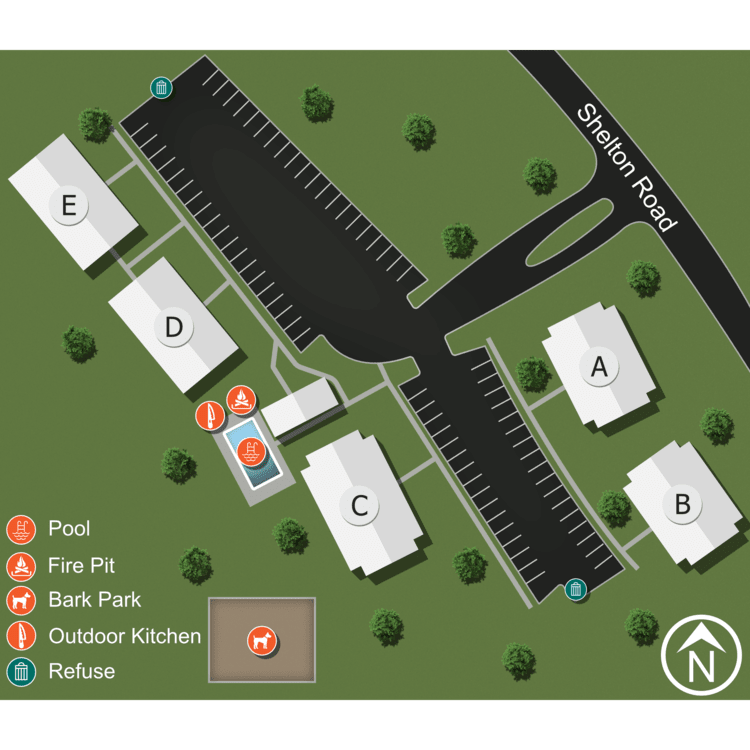
Unit: E-141
- 2 Bed, 1.5 Bath
- Availability:2024-08-10
- Rent:$1013
- Square Feet:900
- Floor Plan:Kyler at the Cottages
Unit: A-103
- 2 Bed, 1.5 Bath
- Availability:2024-10-20
- Rent:$1013
- Square Feet:900
- Floor Plan:Kyler at the Cottages
Amenities
Explore what your community has to offer
Community Amenities
- 40 Acres of Beautiful Natural Landscaping
- A Fantastic Management Team to take care of your needs
- Barbecue Areas
- Corporate Housing Available
- Easy Access to I-565 and Hwy 72
- Echelon Cycle Bar
- Fitness Center, Badminton & Shuffleboard
- Fabulous Shopping Nearby
- Gated Community
- Guest Parking
- High-speed Internet Access
- On-call Emergency Maintenance
- On-site Courtesy Patrol
- On-site Maintenance Team
- Pet Park
- Picnic Areas
- Ten Million Dollar Renovation
- Tennis Courts
- Tot Lot
- Two Sparkling Swimming Pools with FREE Wi-Fi
- Valet Trash Service
- We Offer 6-month leases with a premium
Apartment Features
- 9 Ft-12Ft Ceilings in Select Homes
- All-electric Kitchen
- Balcony or Patio
- Cable Ready
- Central Air and Heating*
- Den or Study*
- Dishwasher
- High-end Designer Finishes (Granite Countertops, Tile Backsplash, and Modern Lighting & Plumbing)
- Refrigerator
- Storage off your Balcony or Patio
- Vaulted Ceilings*
- Walk-in Closets
- Washer and Dryer Connections
- Wood Burning Fireplaces*
- Wood-style Flooring
* In Select Apartment Homes
Pet Policy
As avid animal lovers, we proudly welcome all sizes, shapes, and breeds. 2 pet maximum per apartment home. *Lessor reserves the right to reject certain breeds or pets determined to be aggressive regardless of breed. Pet Amenities: Bark Park Pet Waste Stations We are a pet-friendly community. Enjoy the convenience of our leash-free bark park. Our community is only a short walk away from a dog washing station.
Photos
Ansley A
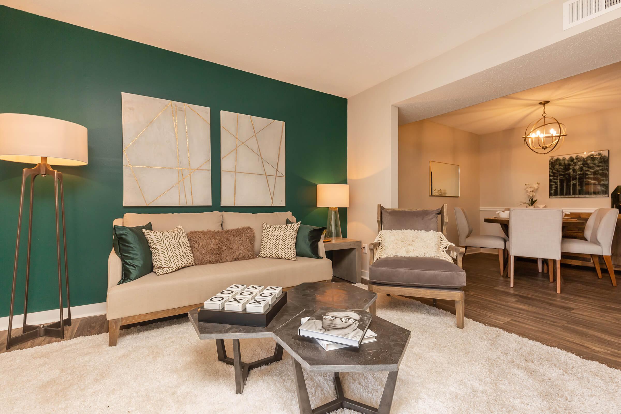
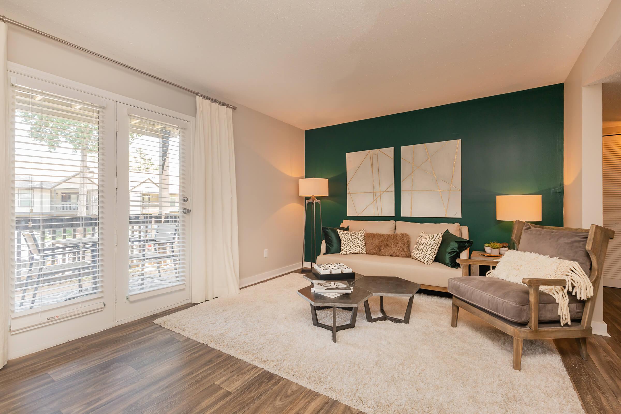
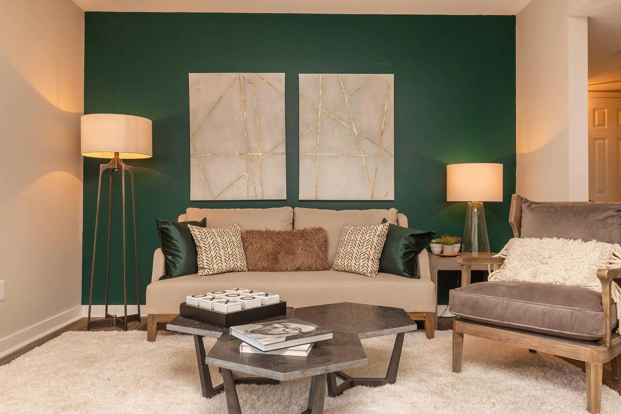
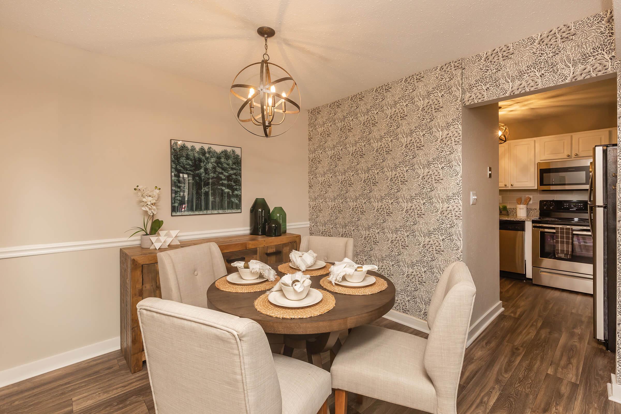
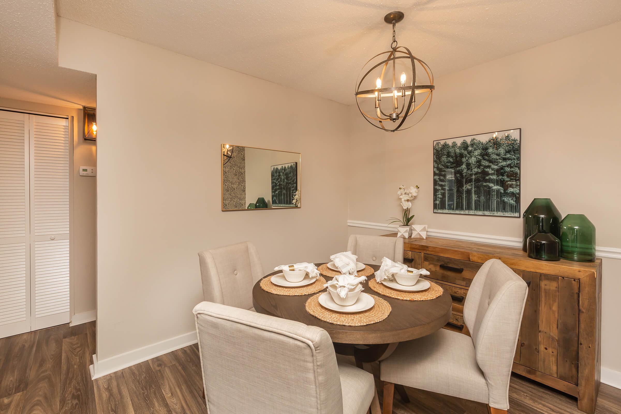
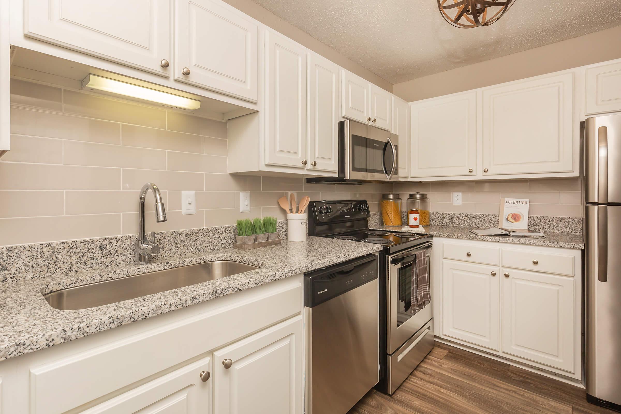
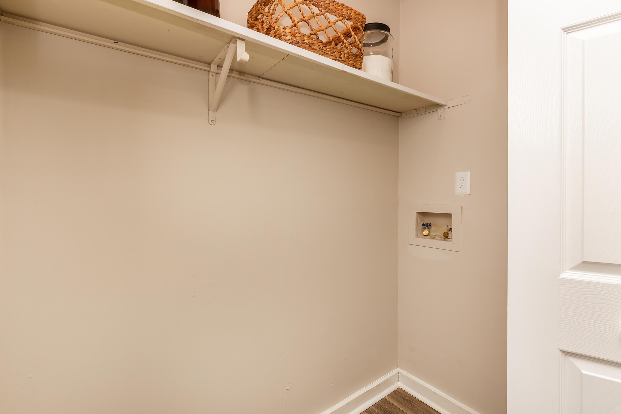
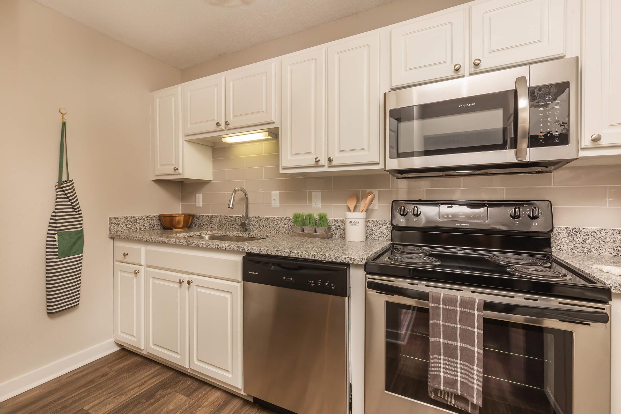
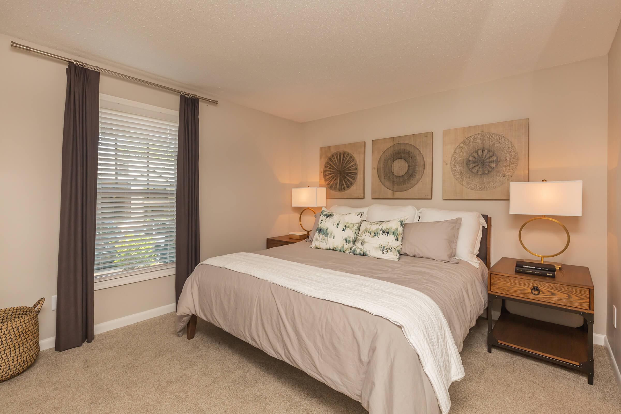

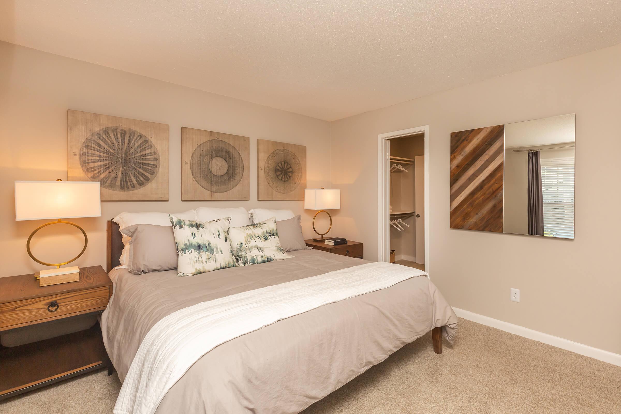
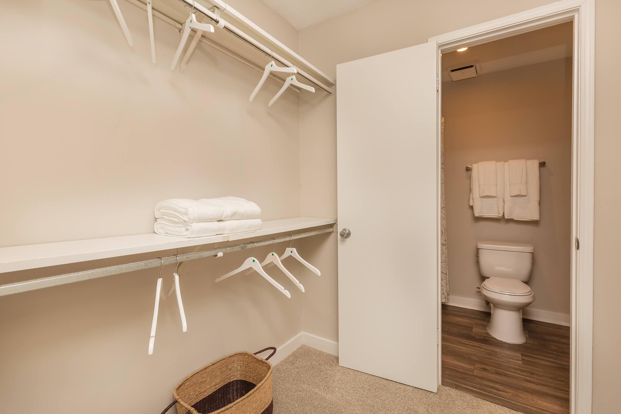
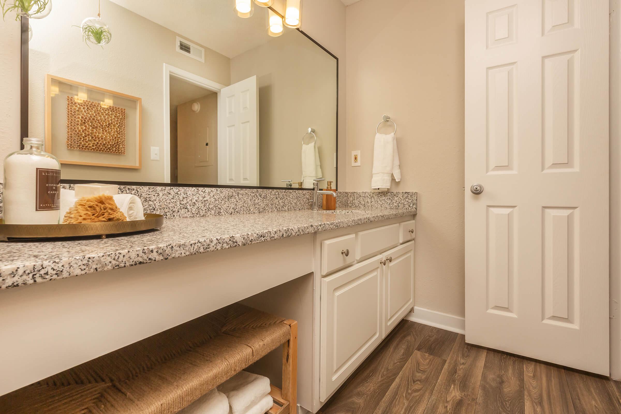
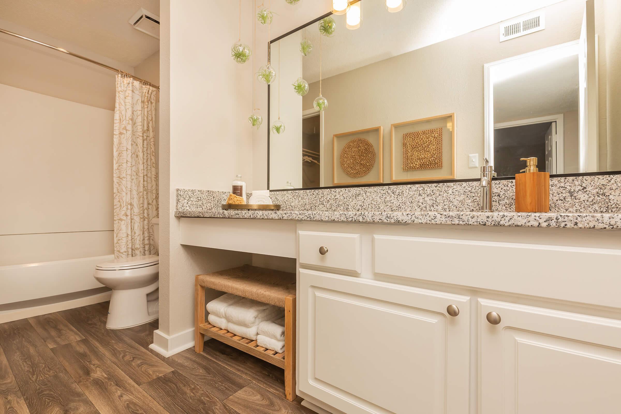
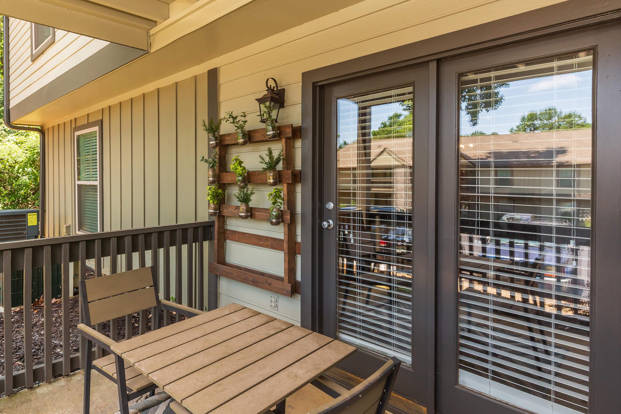
Ansley B
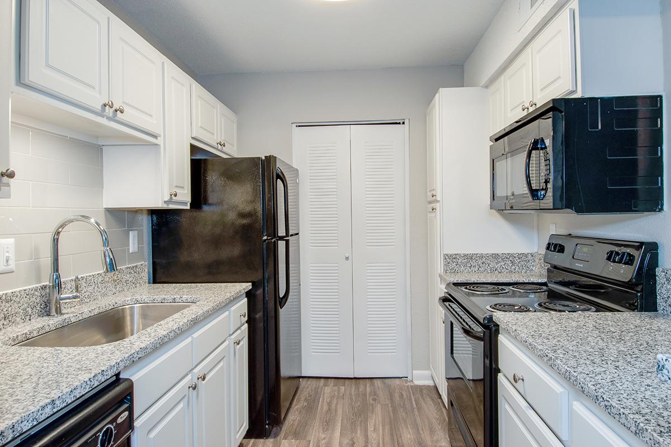
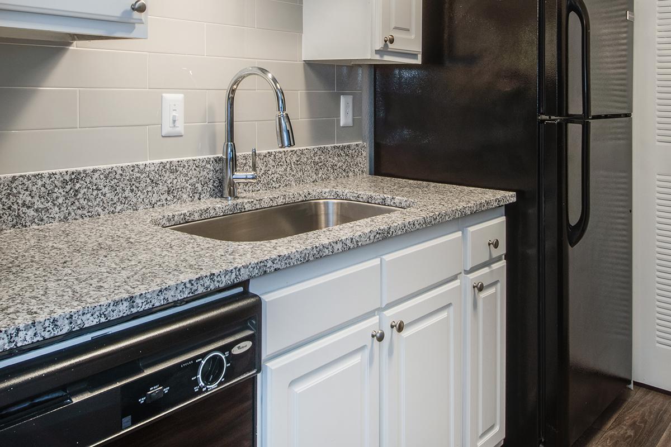
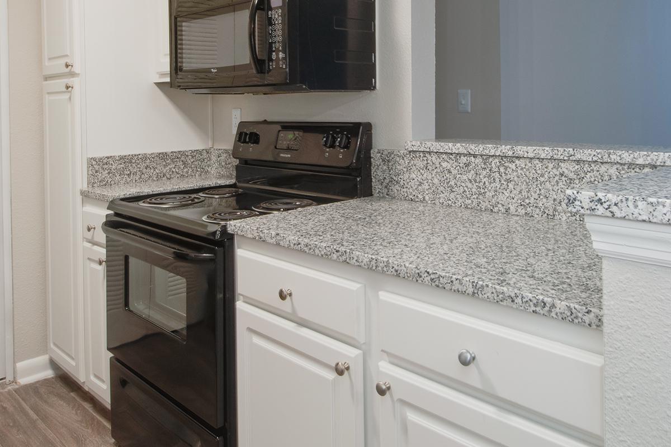
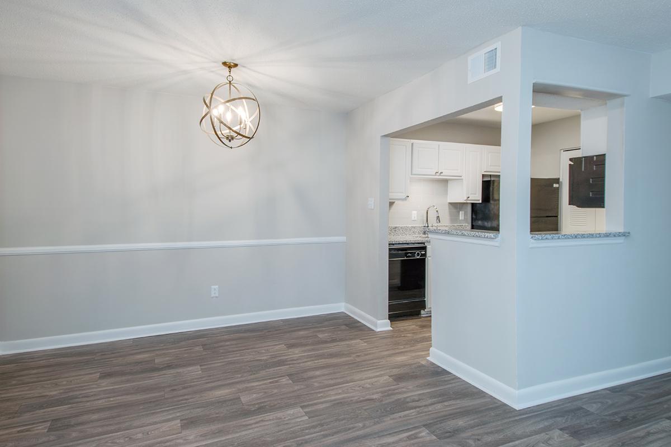
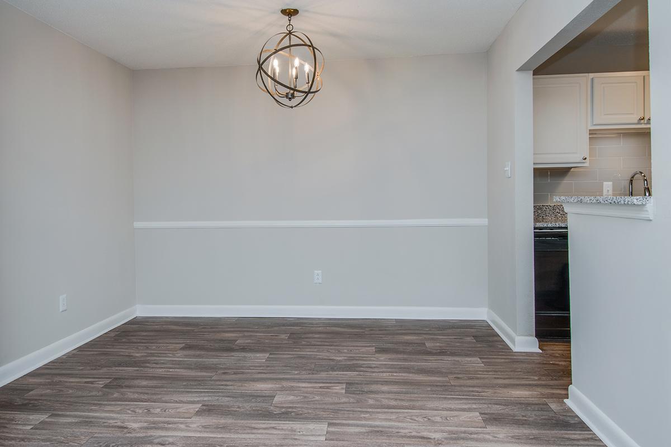
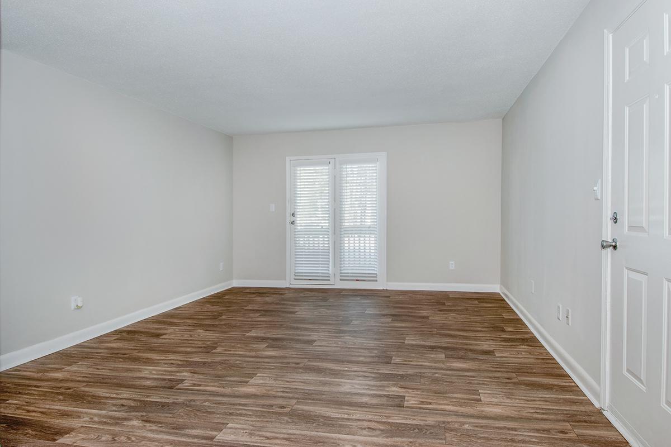
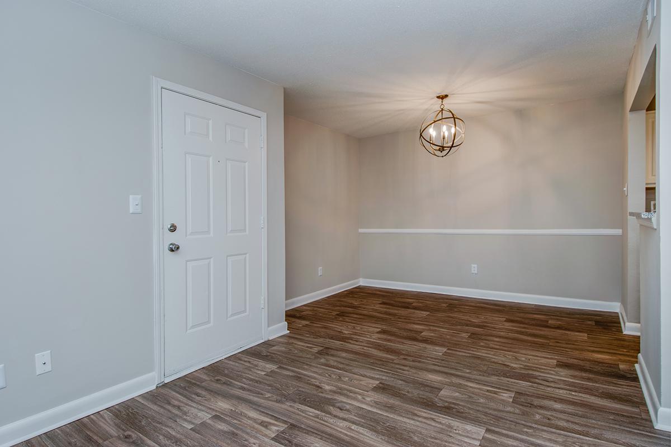
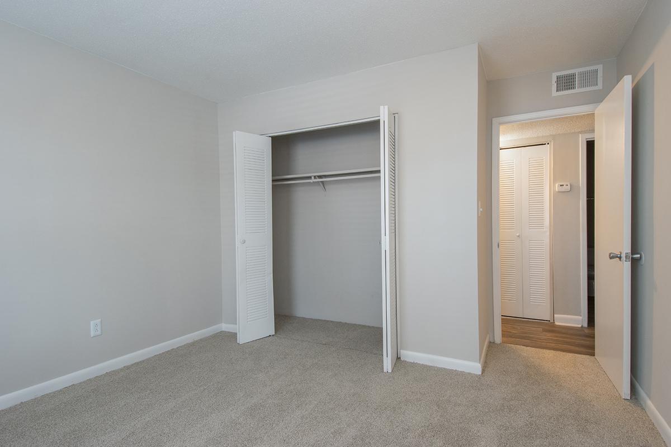
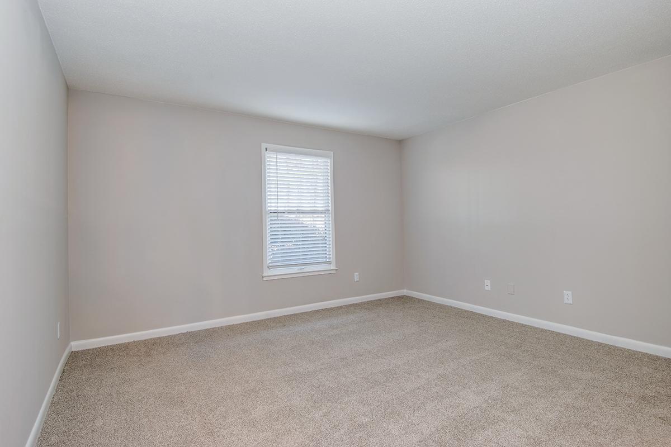
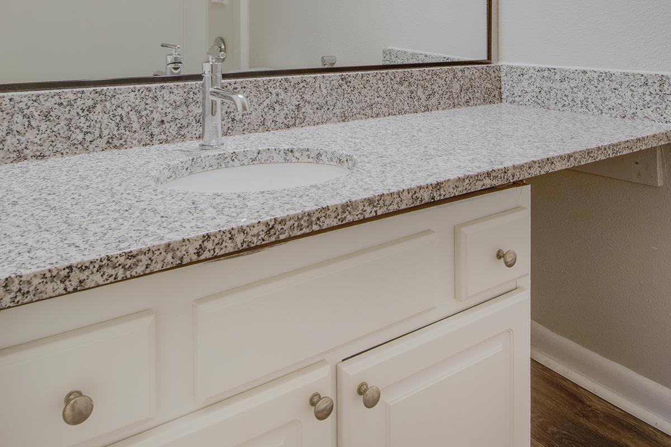
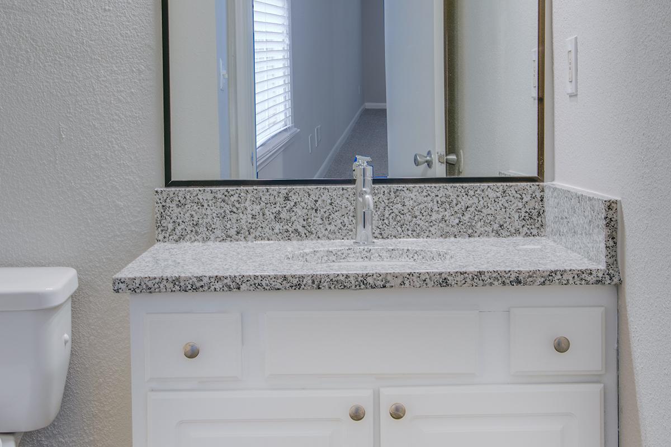
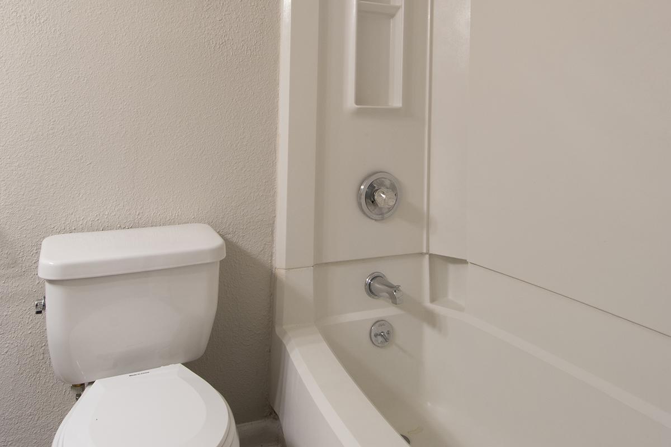
Bentley
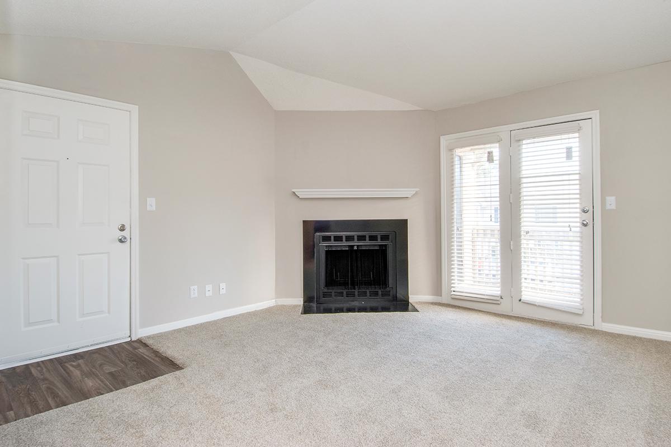
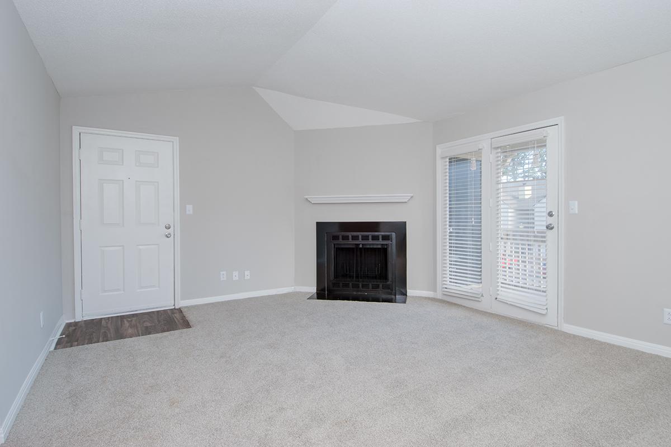
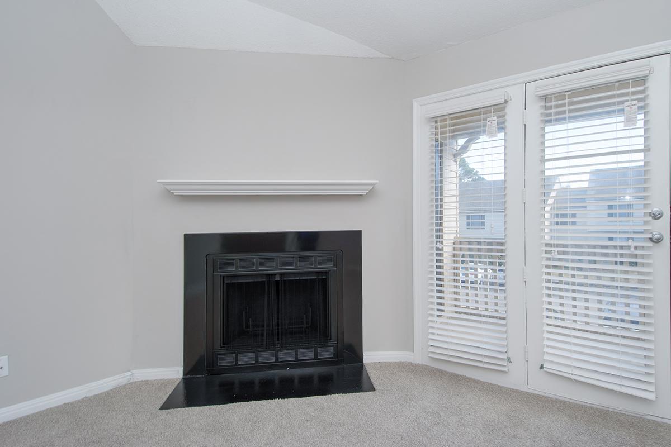
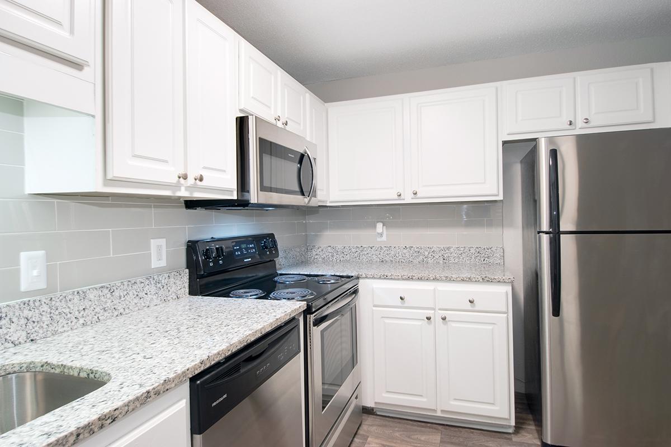
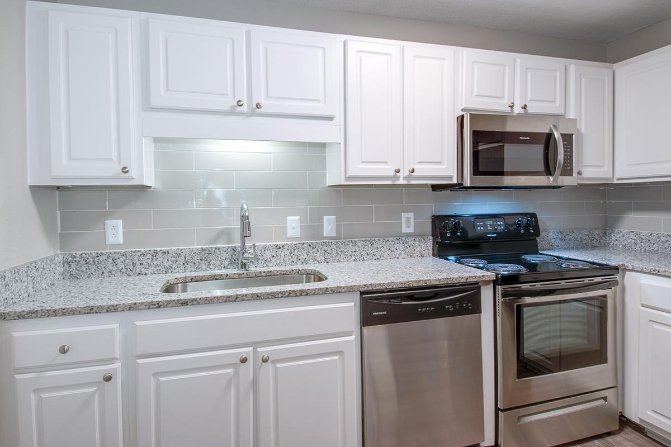
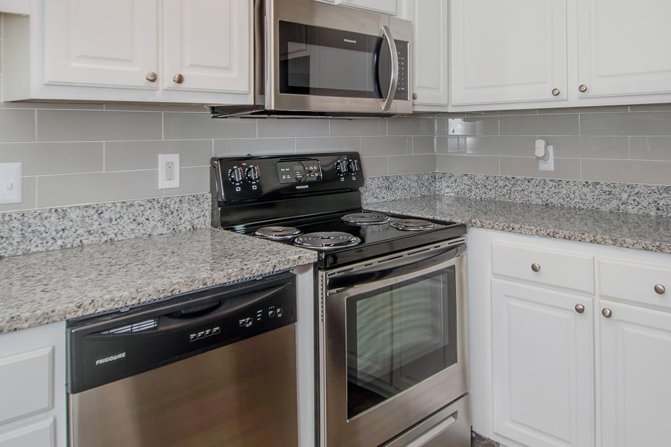
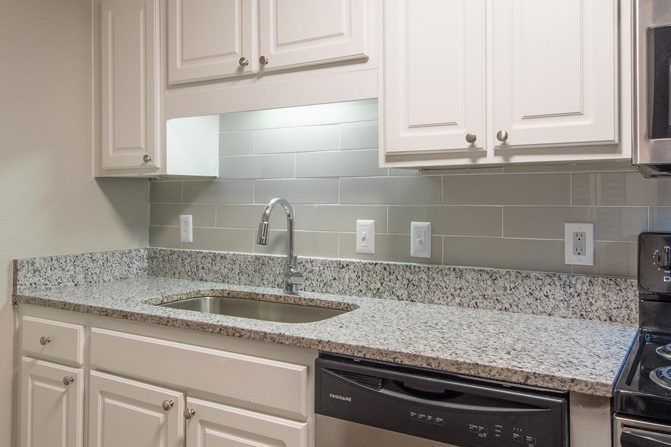
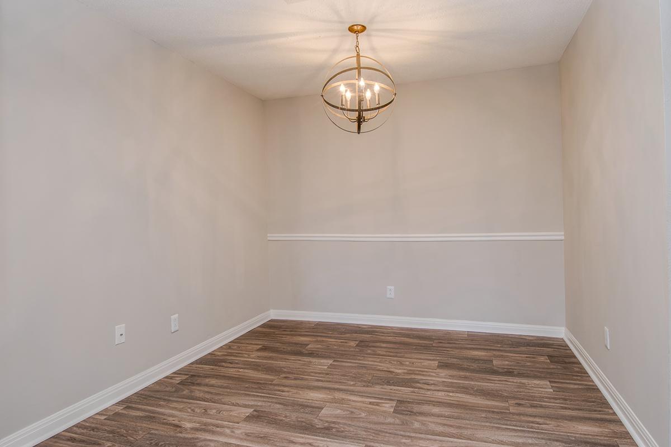
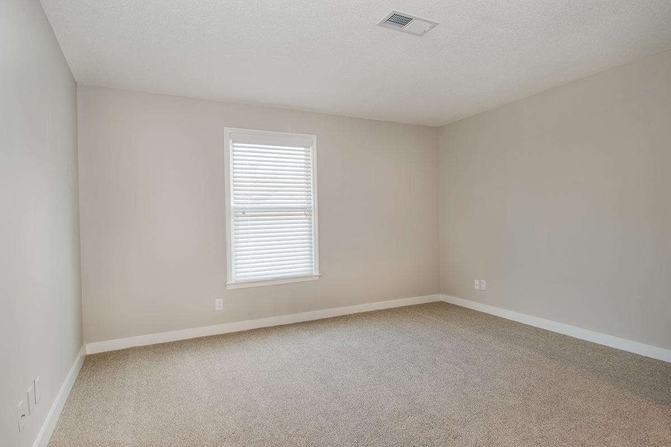
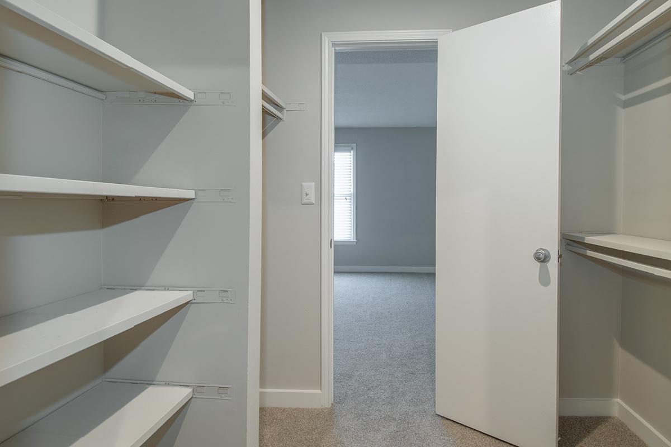
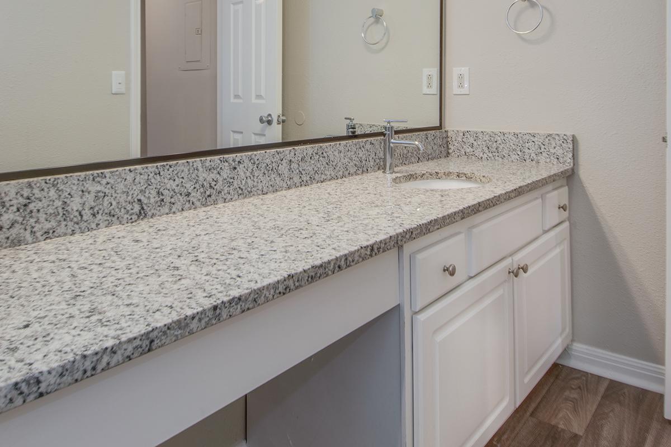
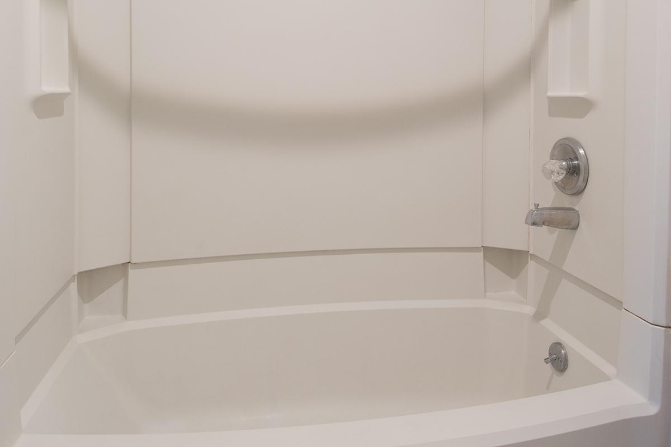
Carrington
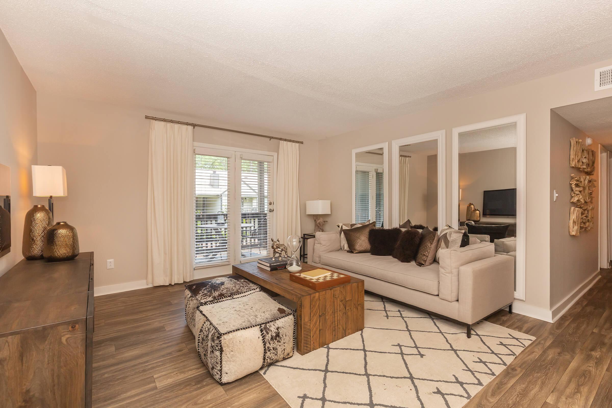
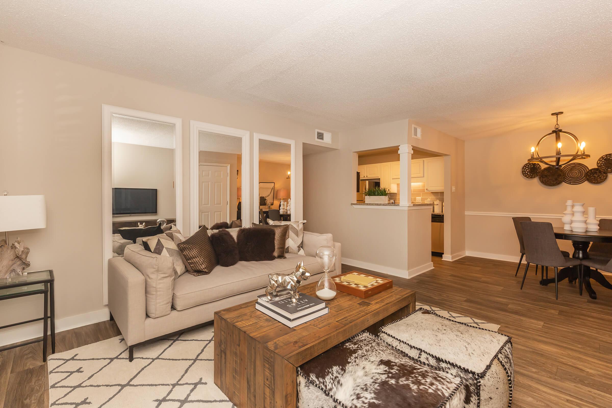
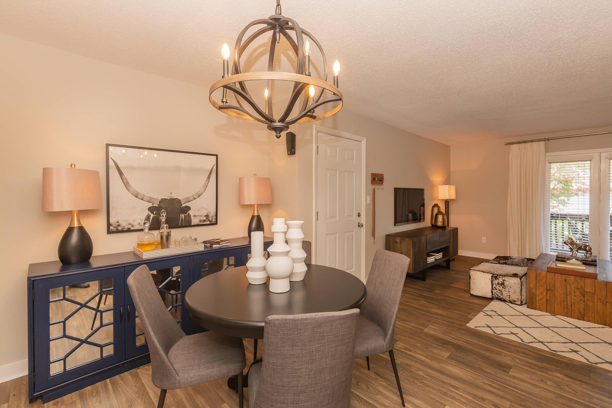
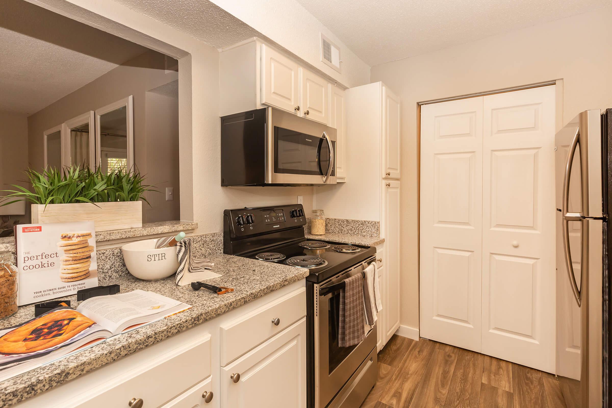
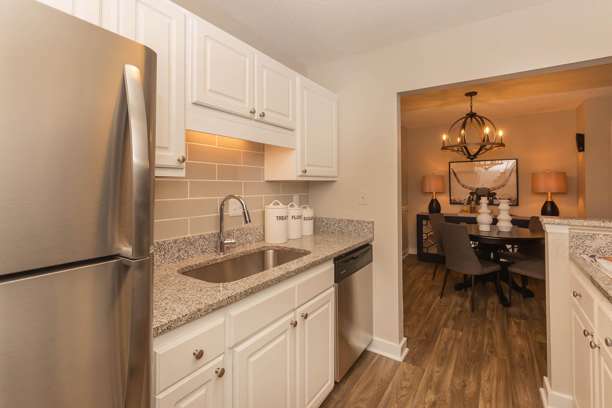
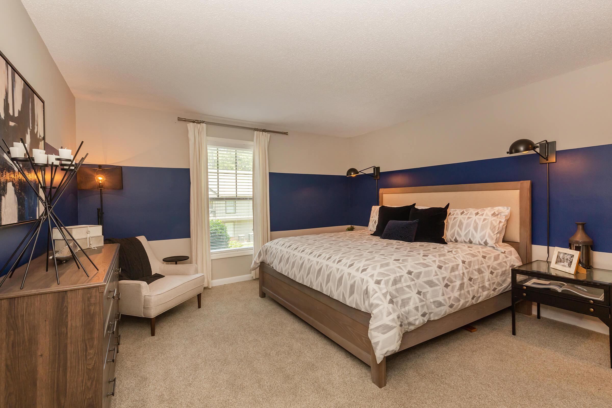
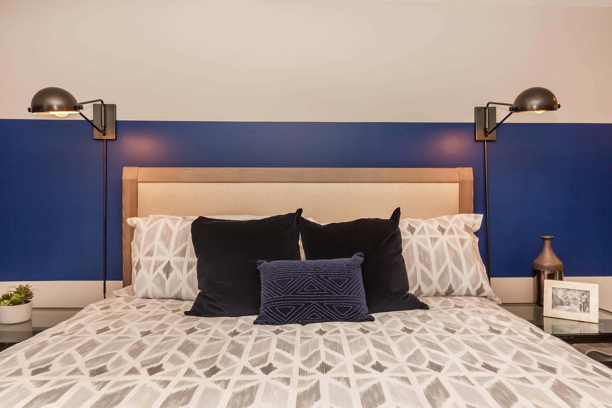
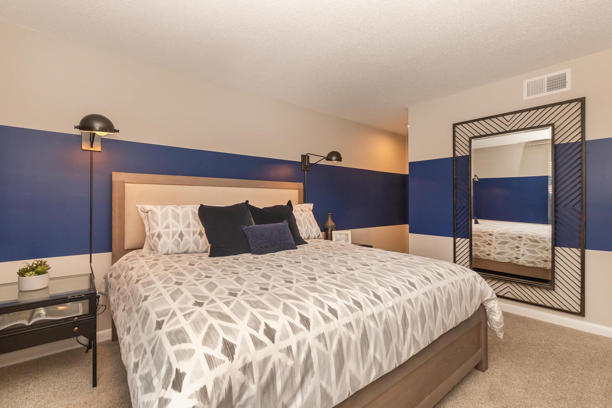
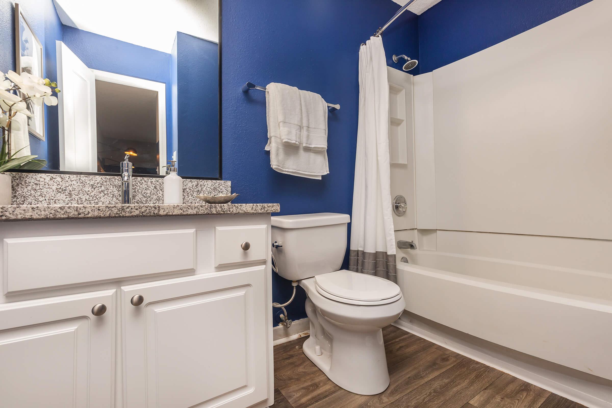
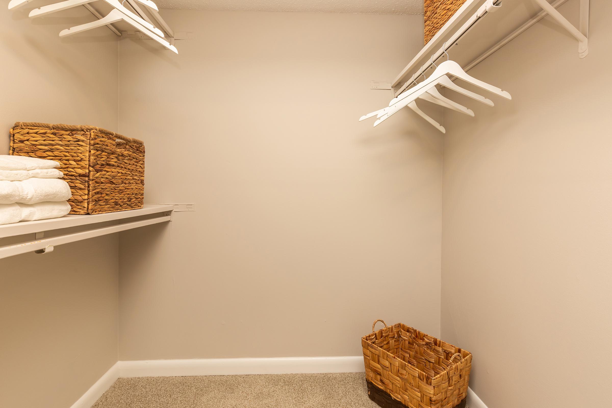
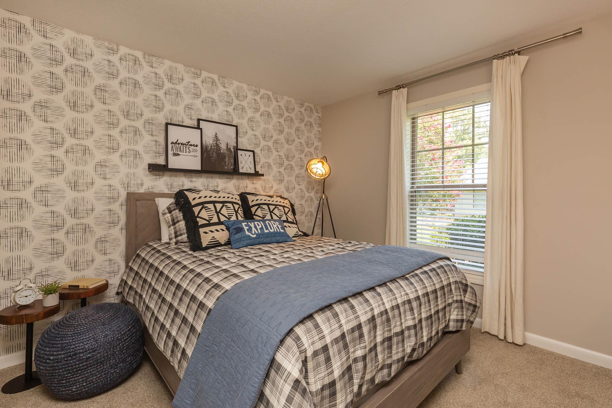
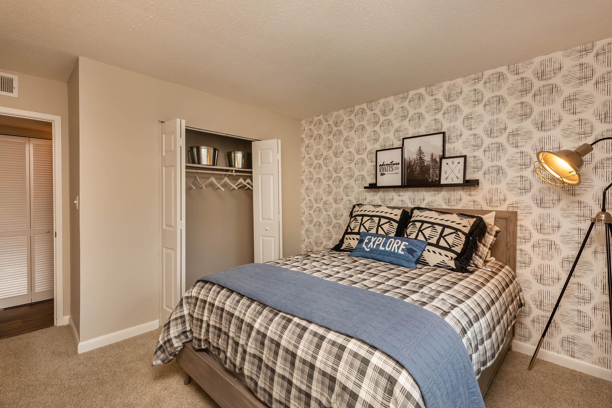
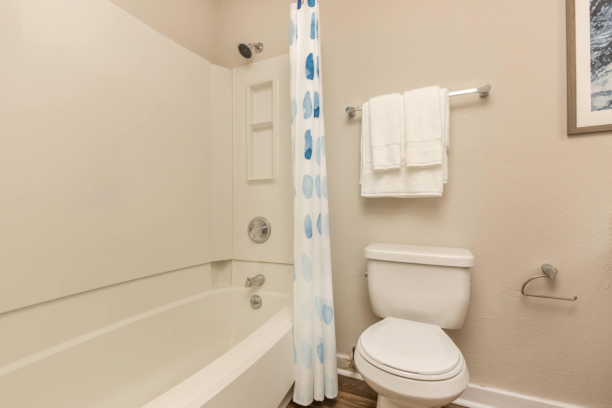
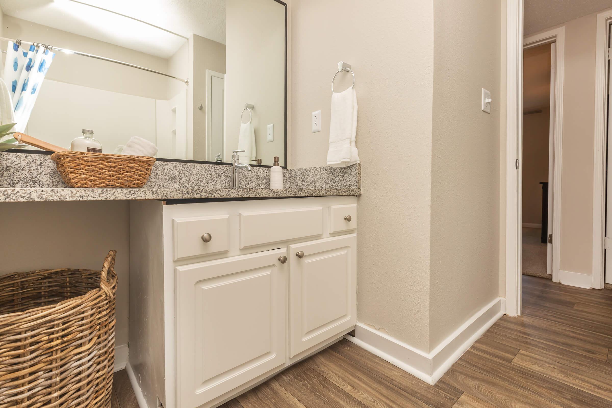
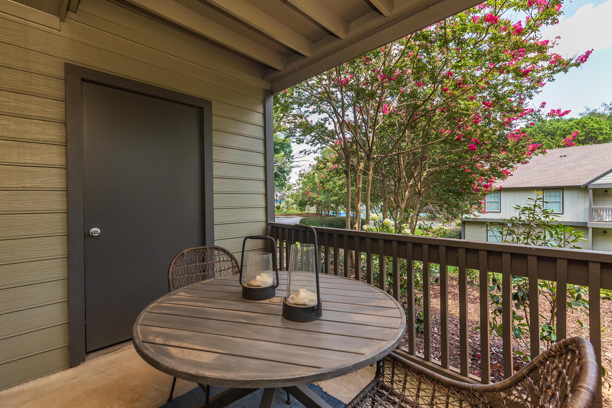
Parker
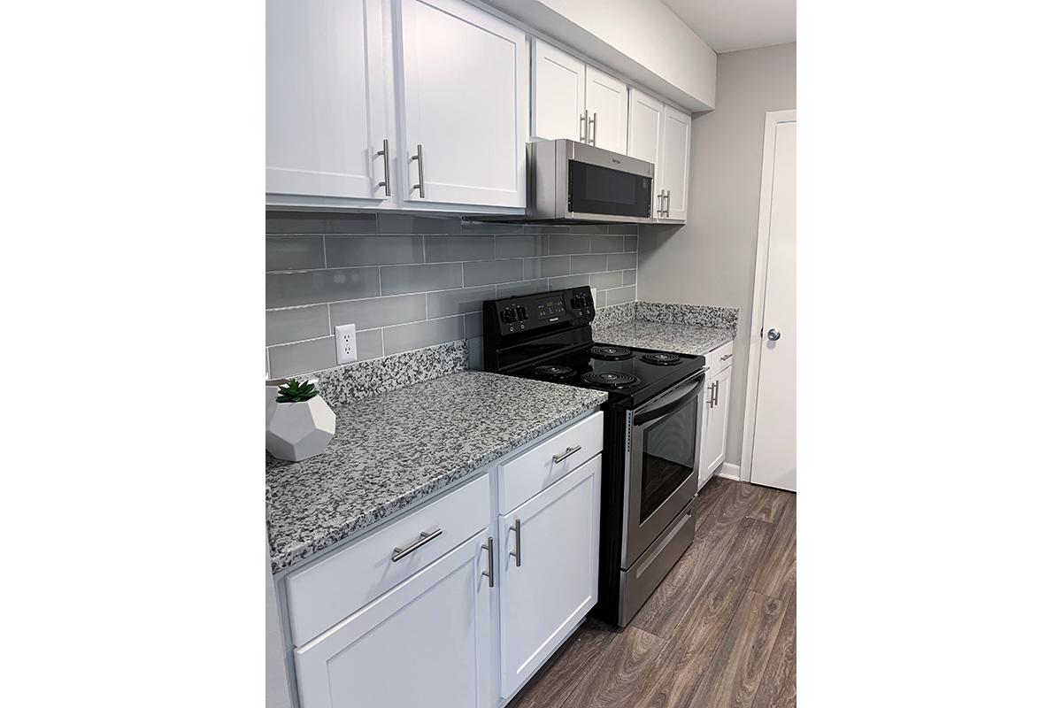
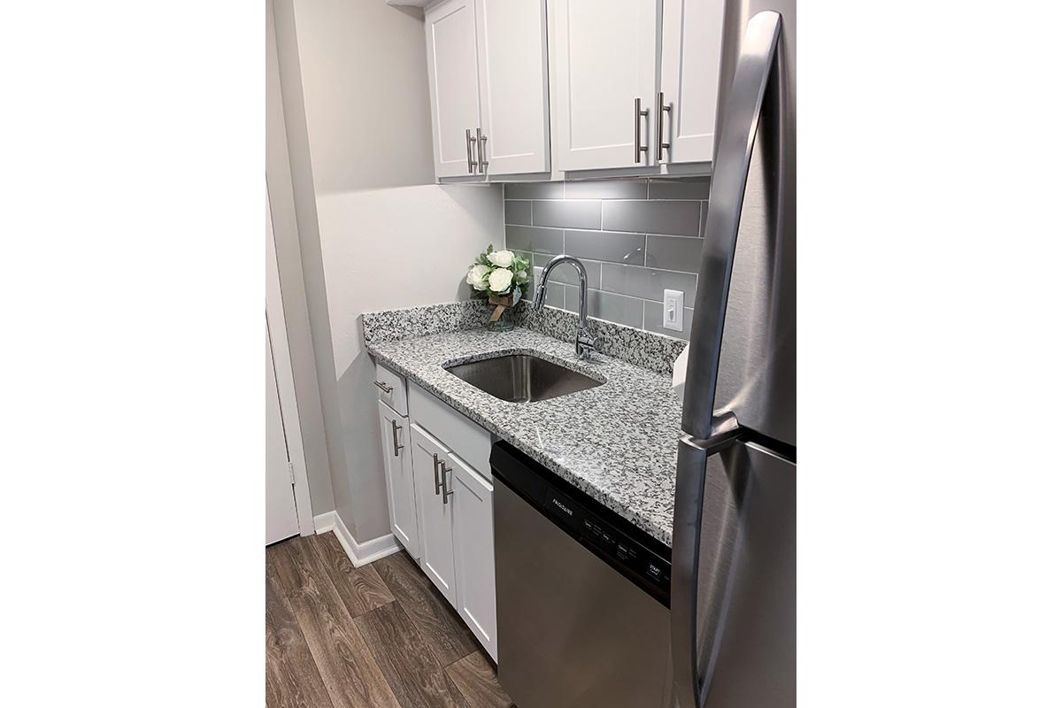
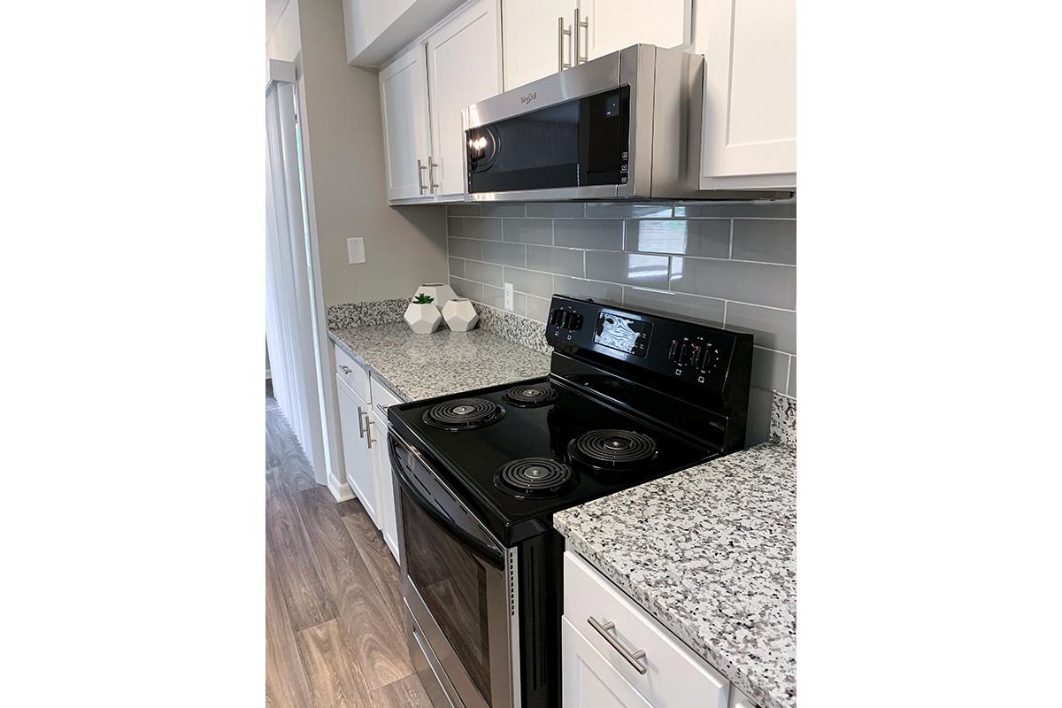
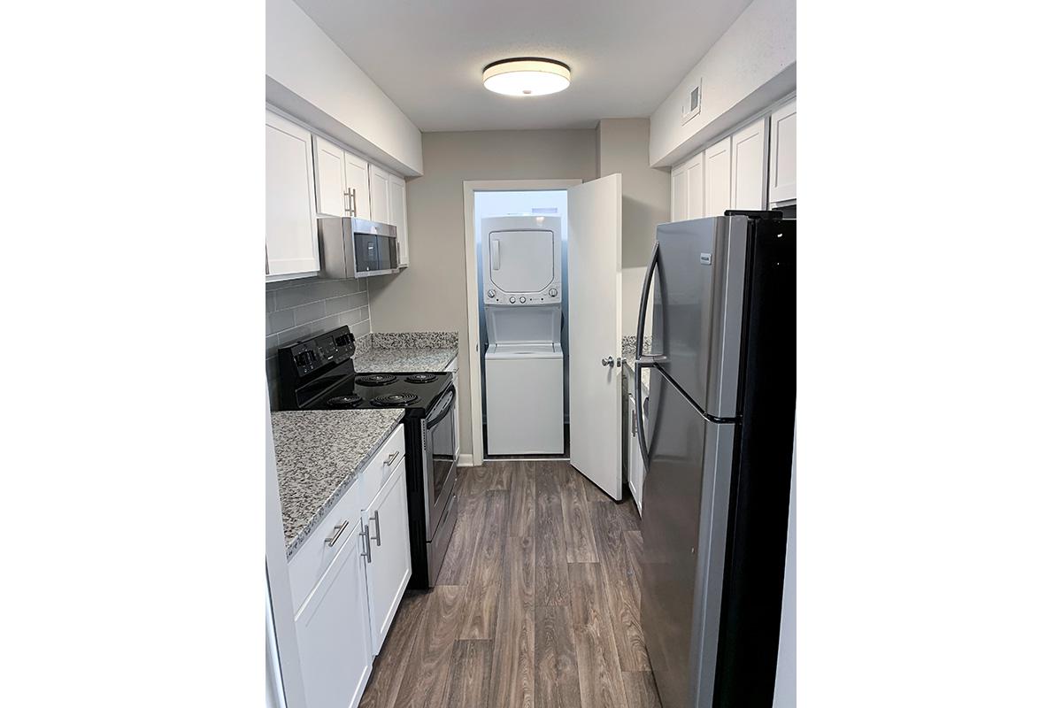
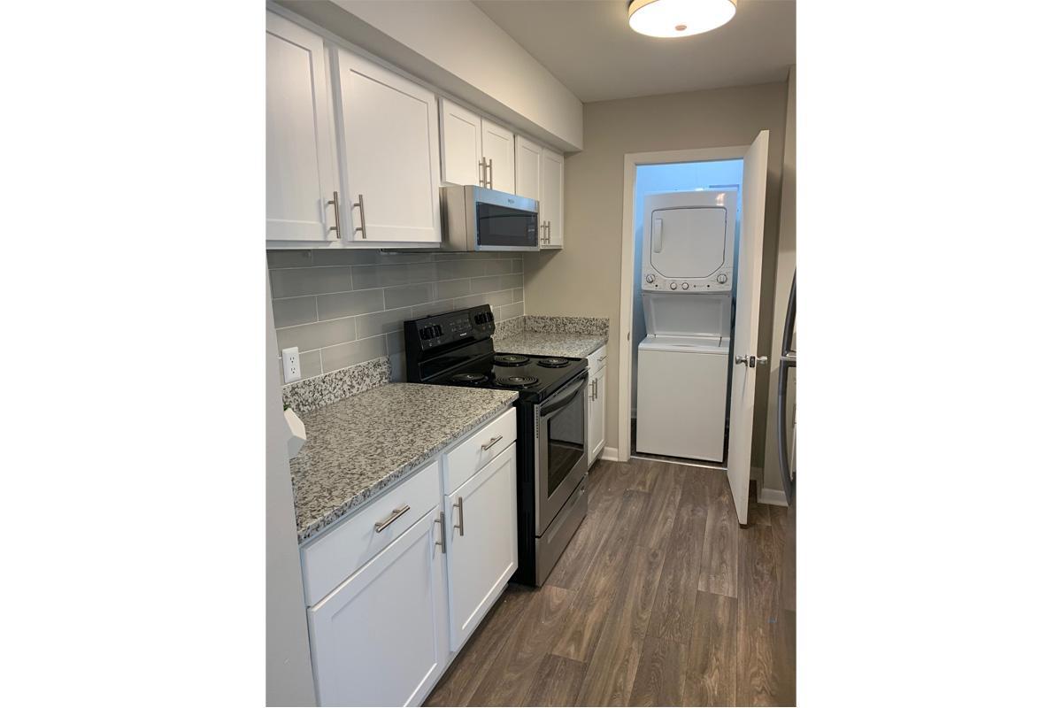
The Cottages at Madison Landing
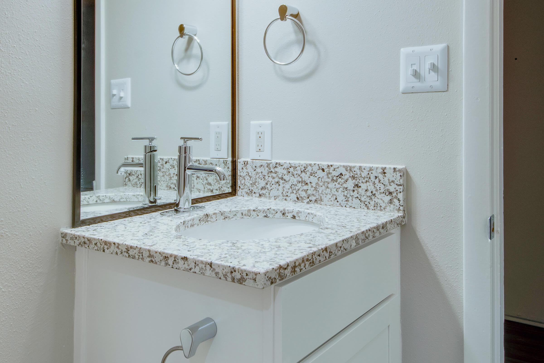
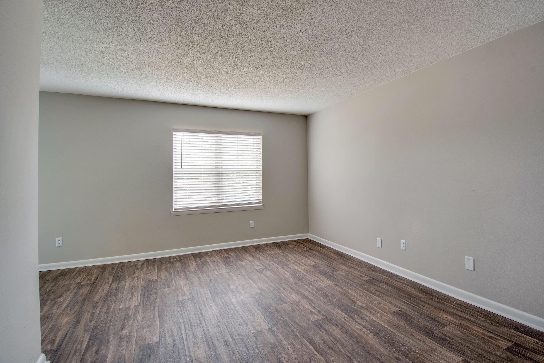
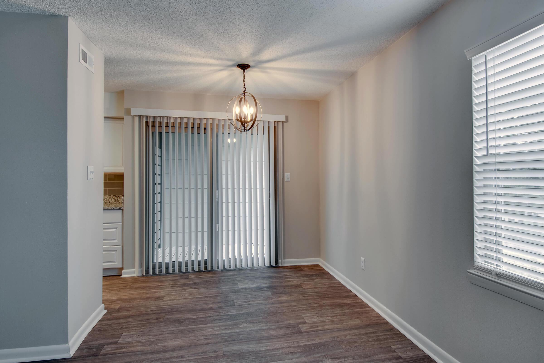
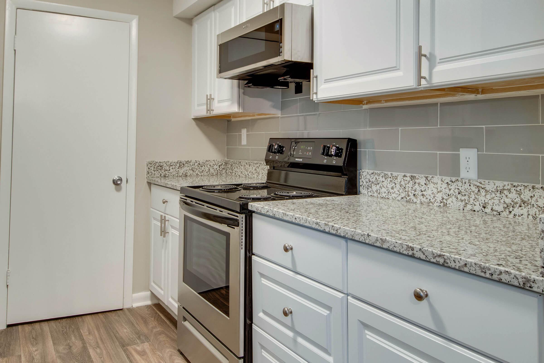
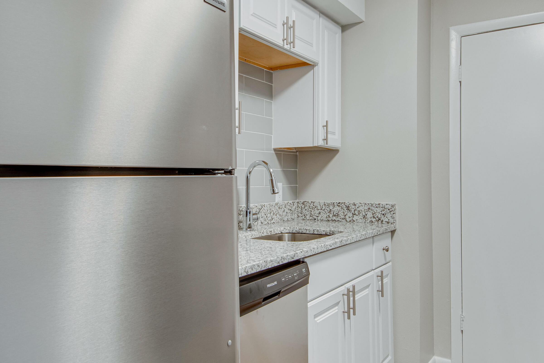
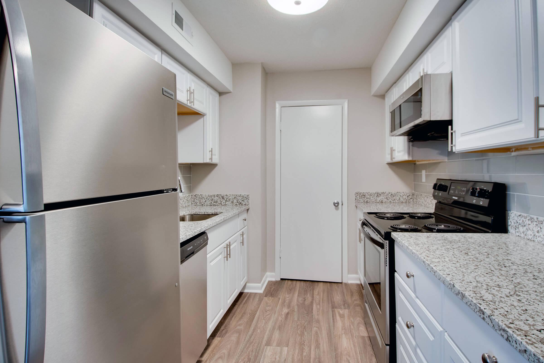
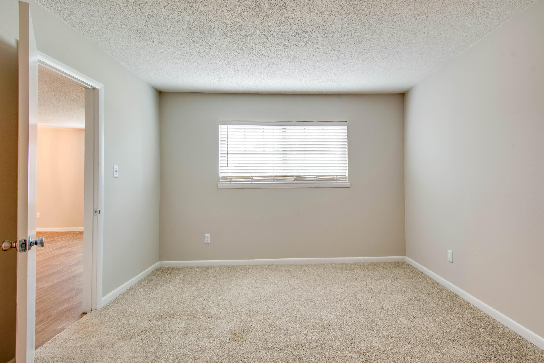
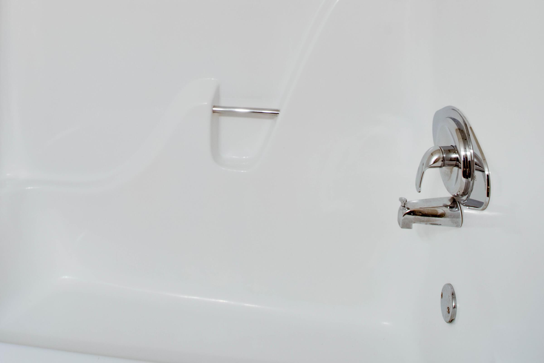
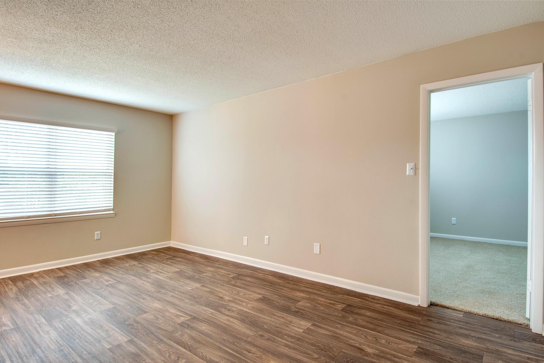
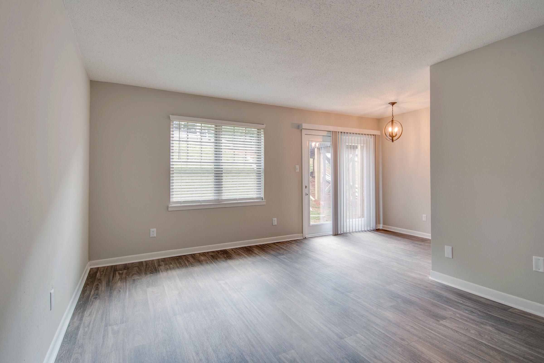
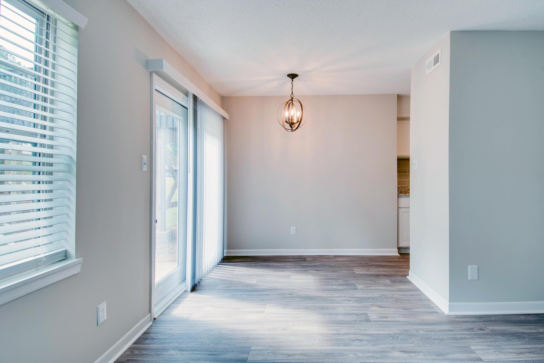
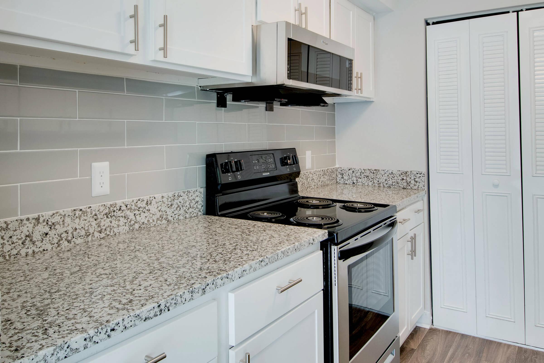
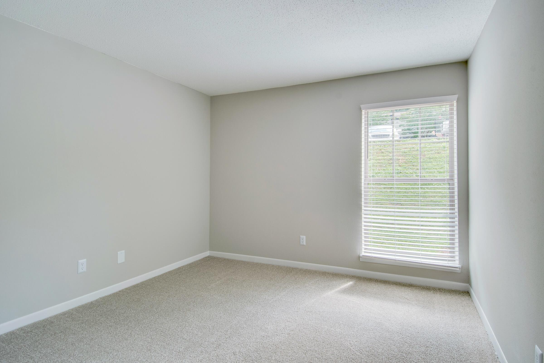
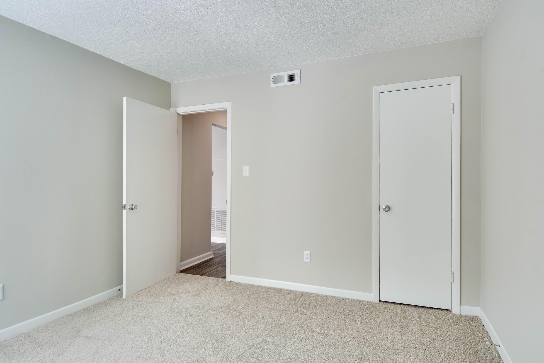
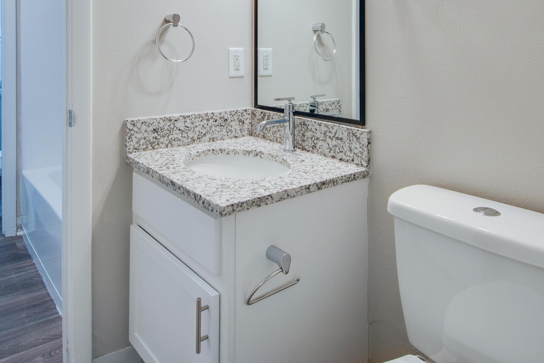
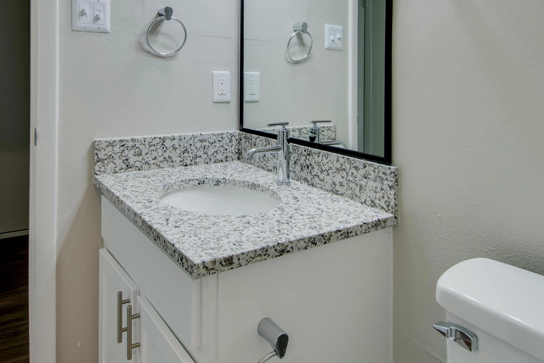
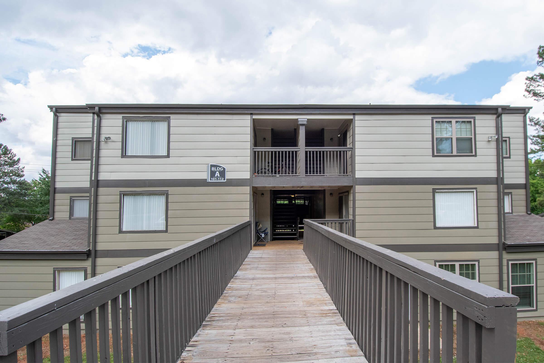
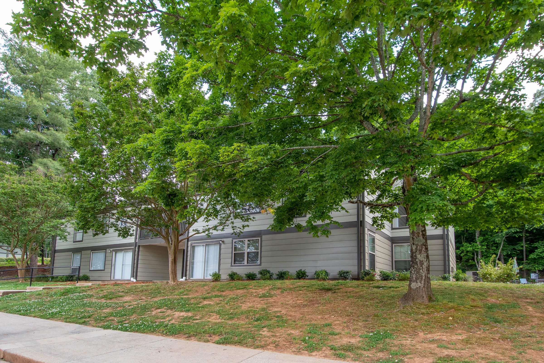
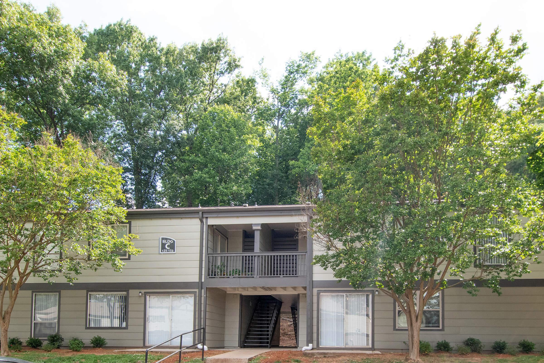
Amenities
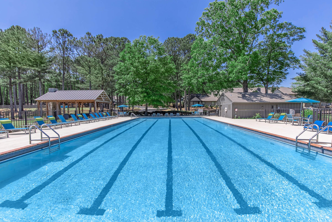
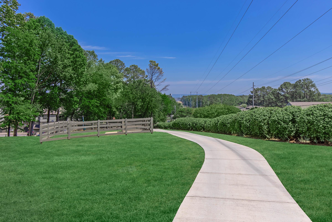
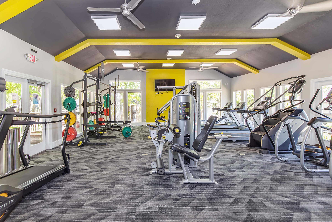
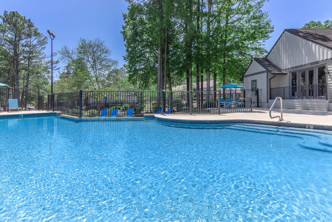
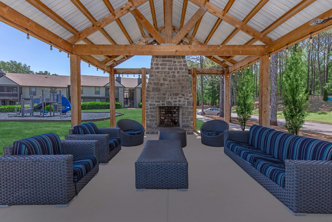
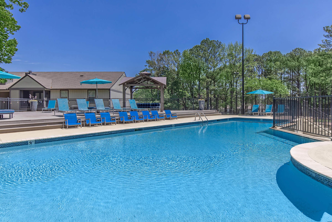
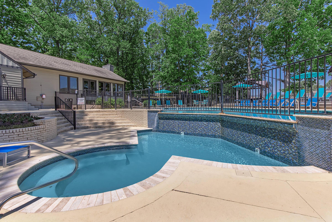
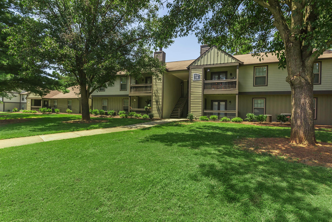
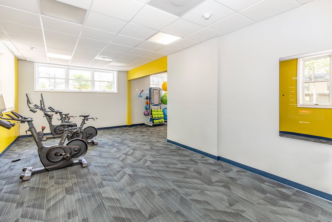
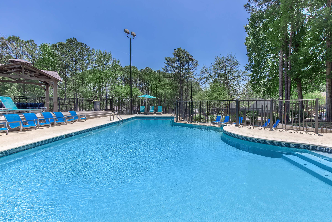
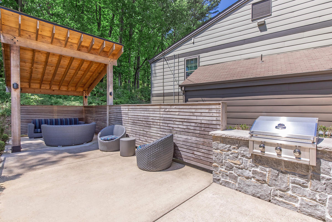
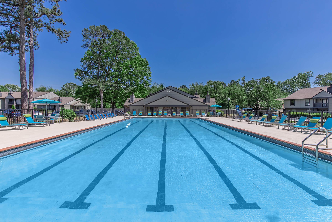
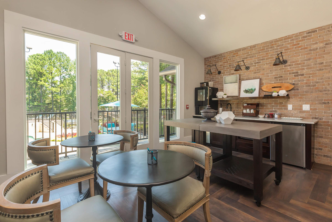
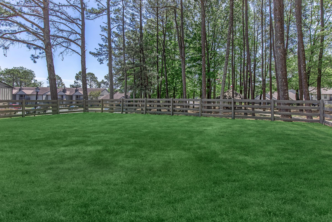
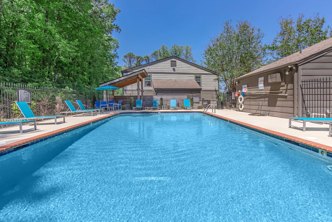
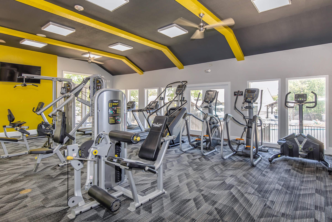
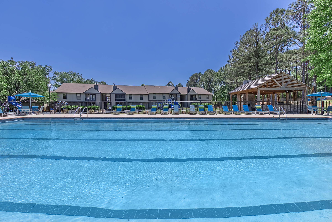
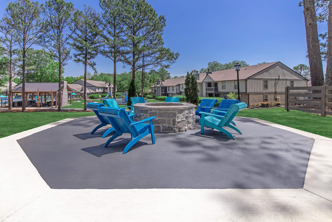
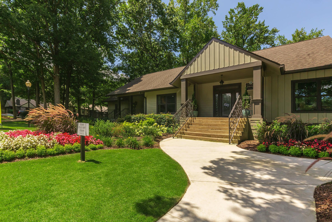
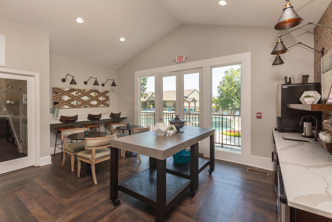
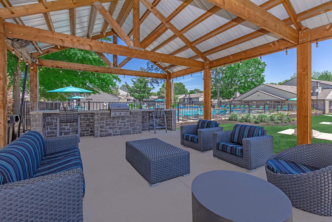
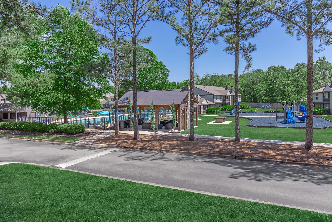
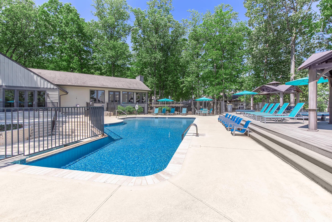
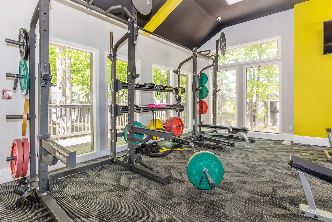
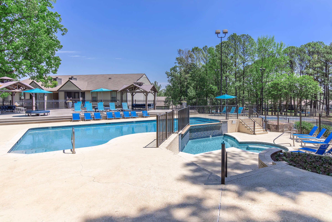
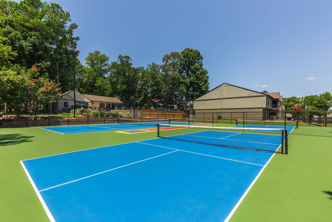
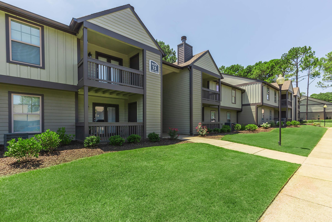
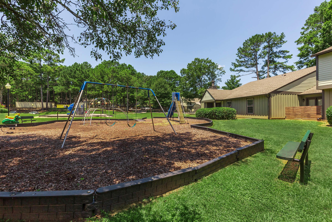
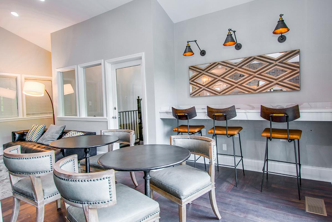
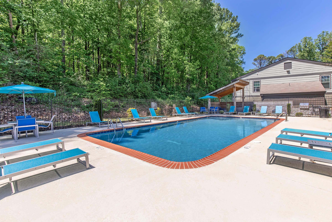
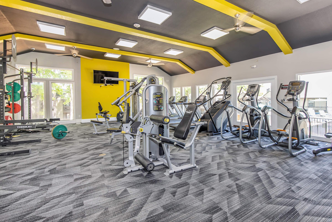
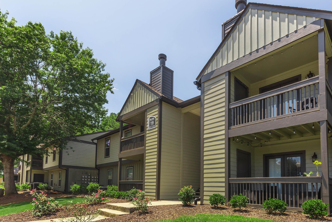
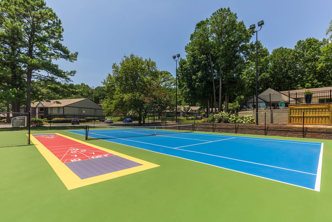
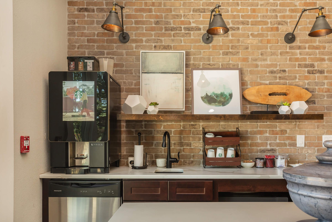
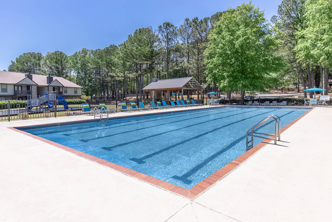
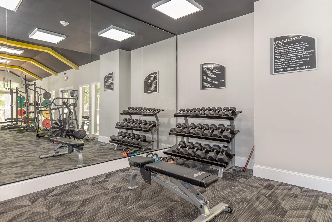
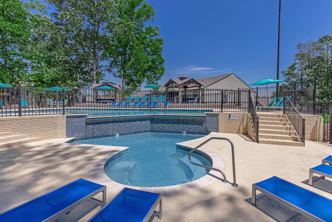
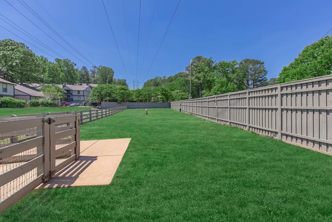
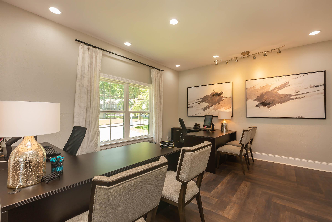
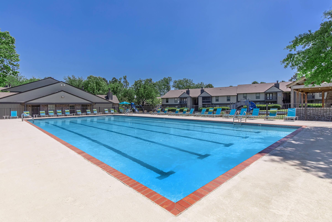
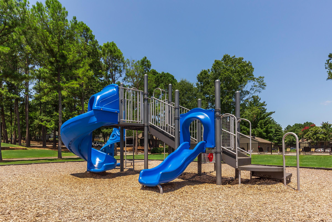
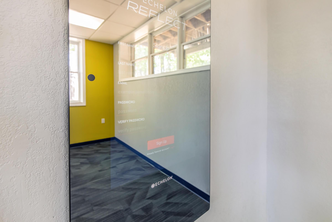
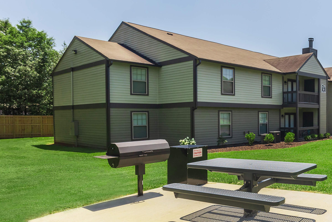
Neighborhood
Points of Interest
Madison Landing at Research Park and the Cottages
Located 2002 Flagstone Drive Madison, AL 35758Bank
Banks
Cafes, Restaurants & Bars
Cinema
Coffee Shop
Community Services
Elementary School
Fitness Center
Golf Course
Grocery Store
High School
Hospital
Middle School
Parks & Recreation
Post Office
Restaurant
School
Schools Around Town
Shopping
Shopping Center
Contact Us
Come in
and say hi
2002 Flagstone Drive
Madison,
AL
35758
Phone Number:
833-938-3037
TTY: 711
Fax: 256-464-9415
Office Hours
Monday through Friday: 9:00 AM to 6:00 PM. Saturday: 10:00 AM to 5:00 PM.